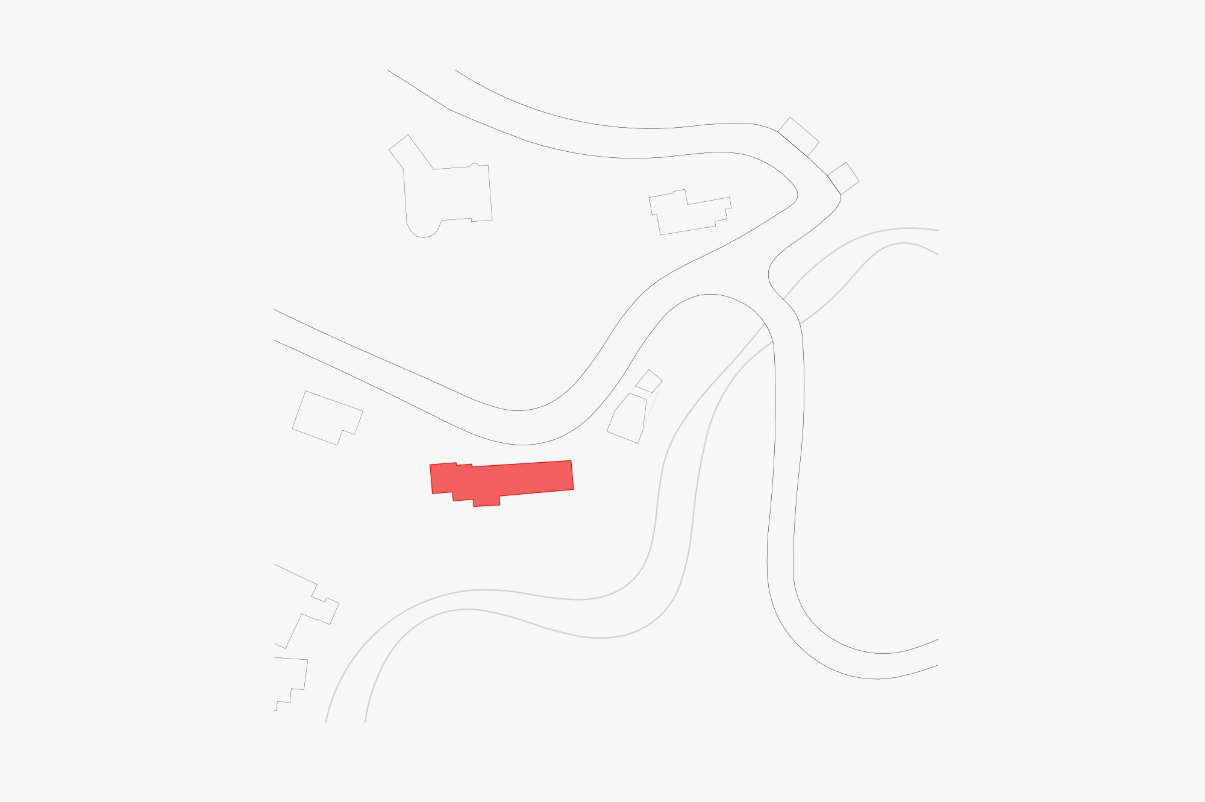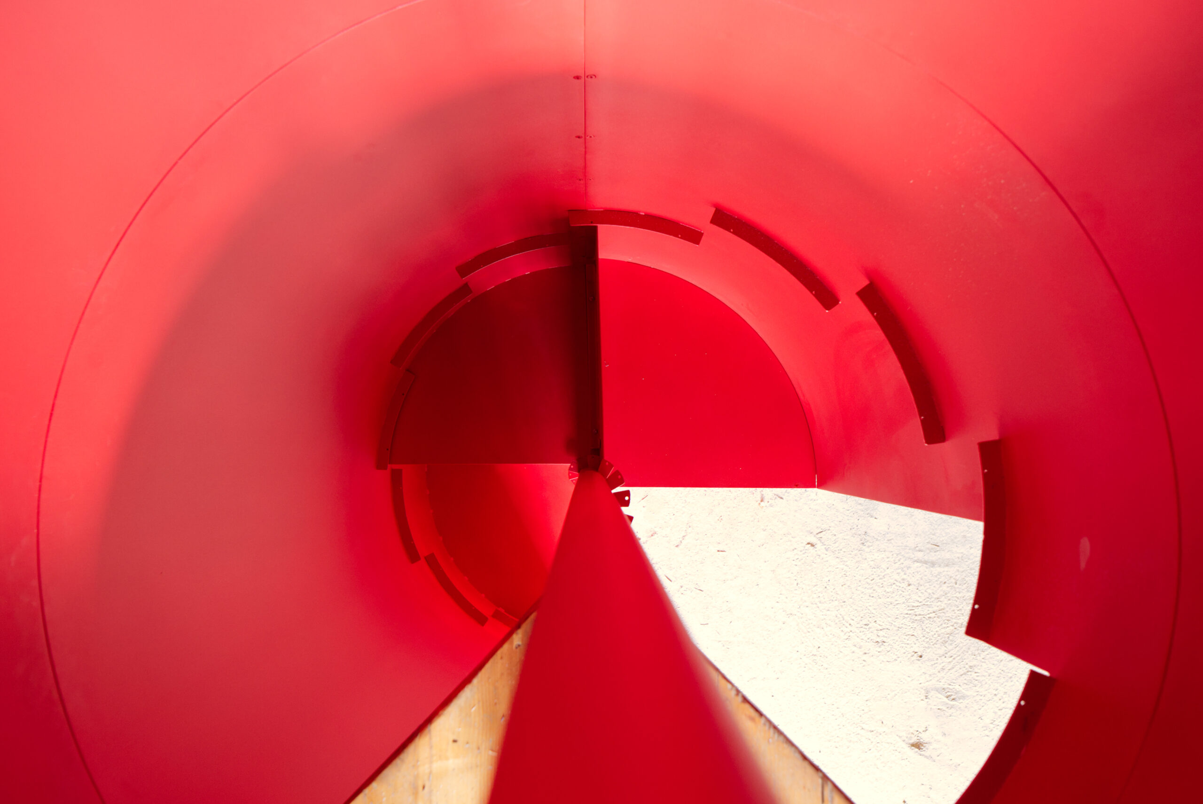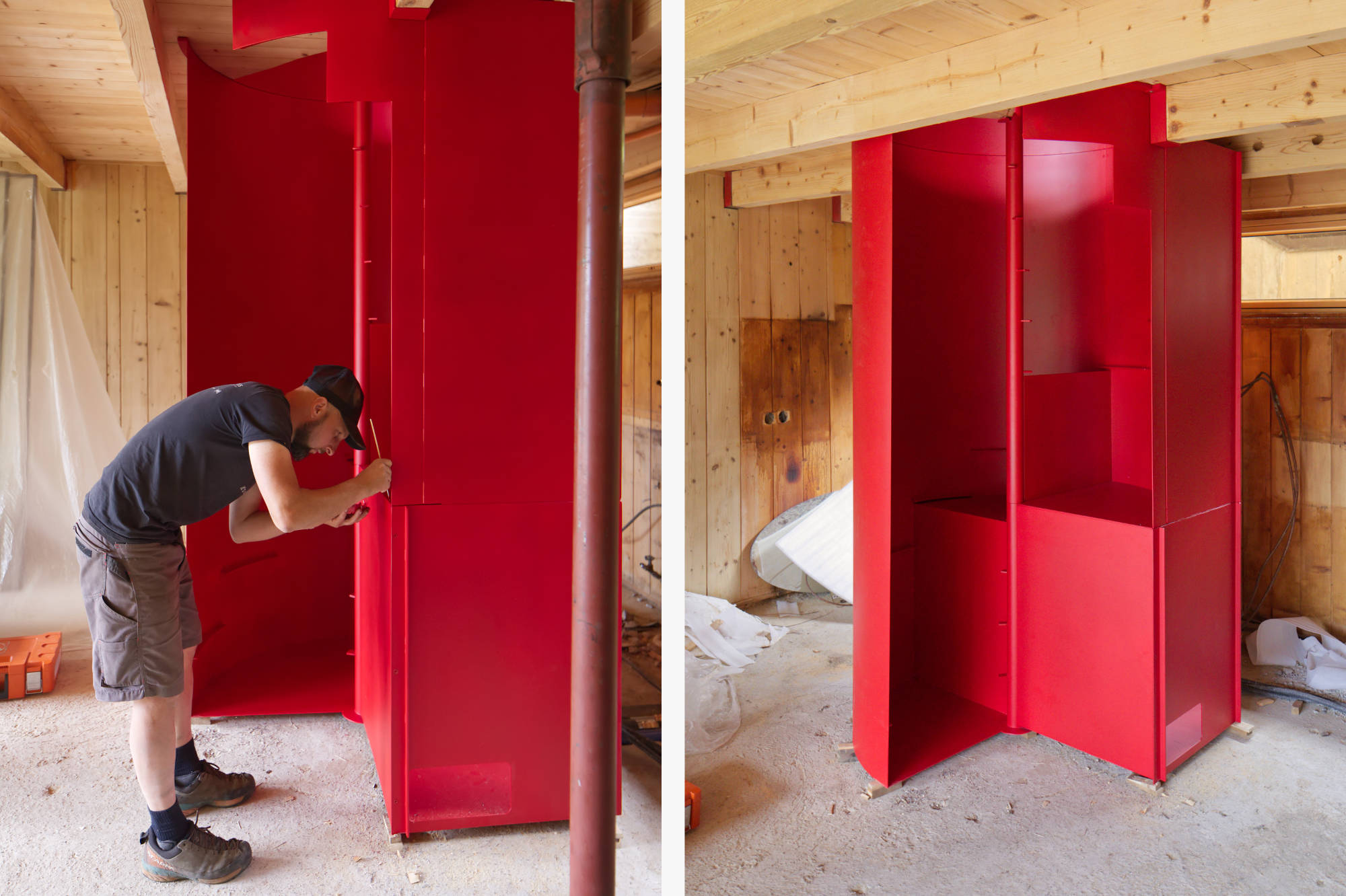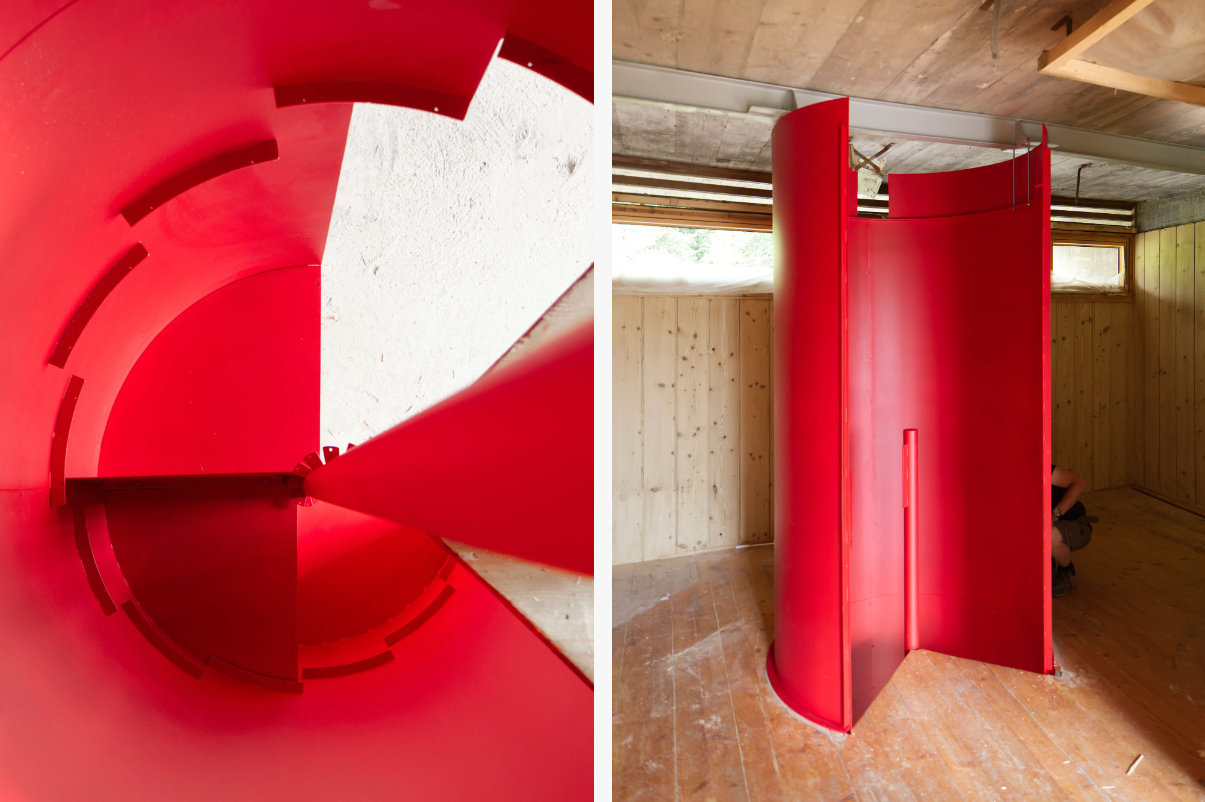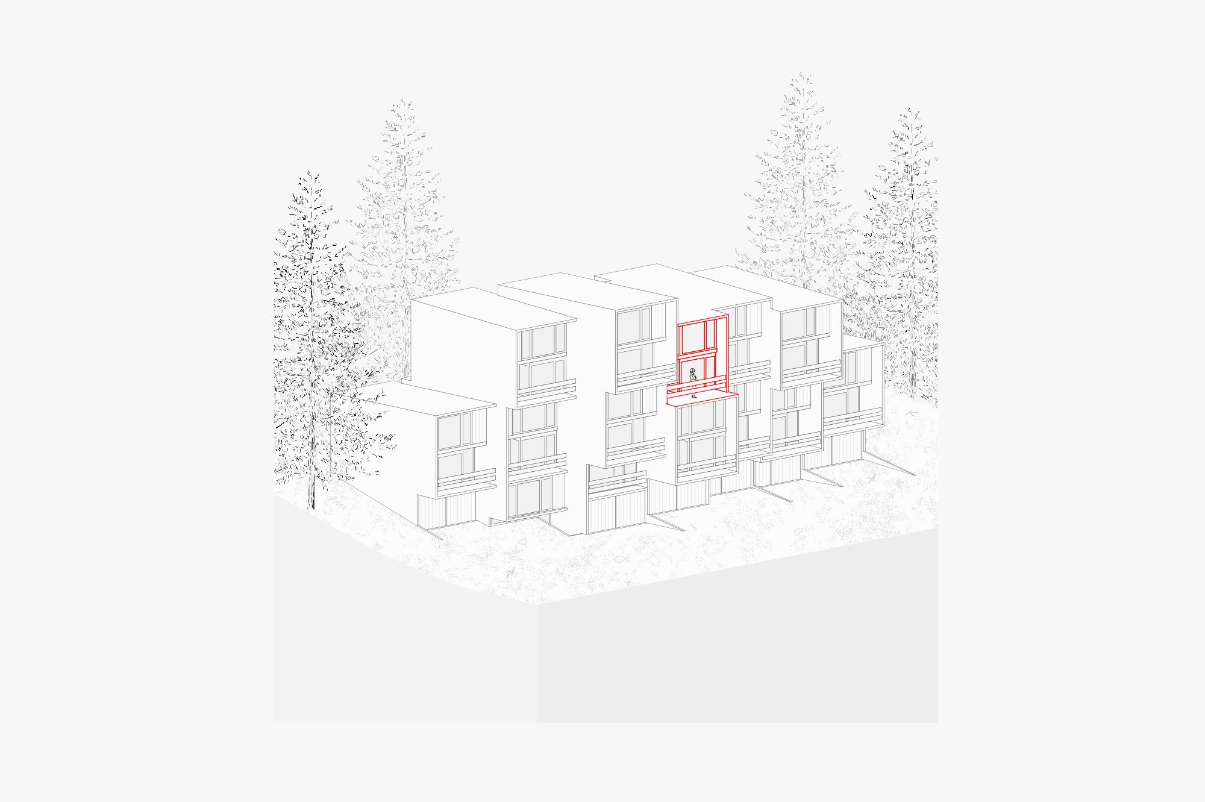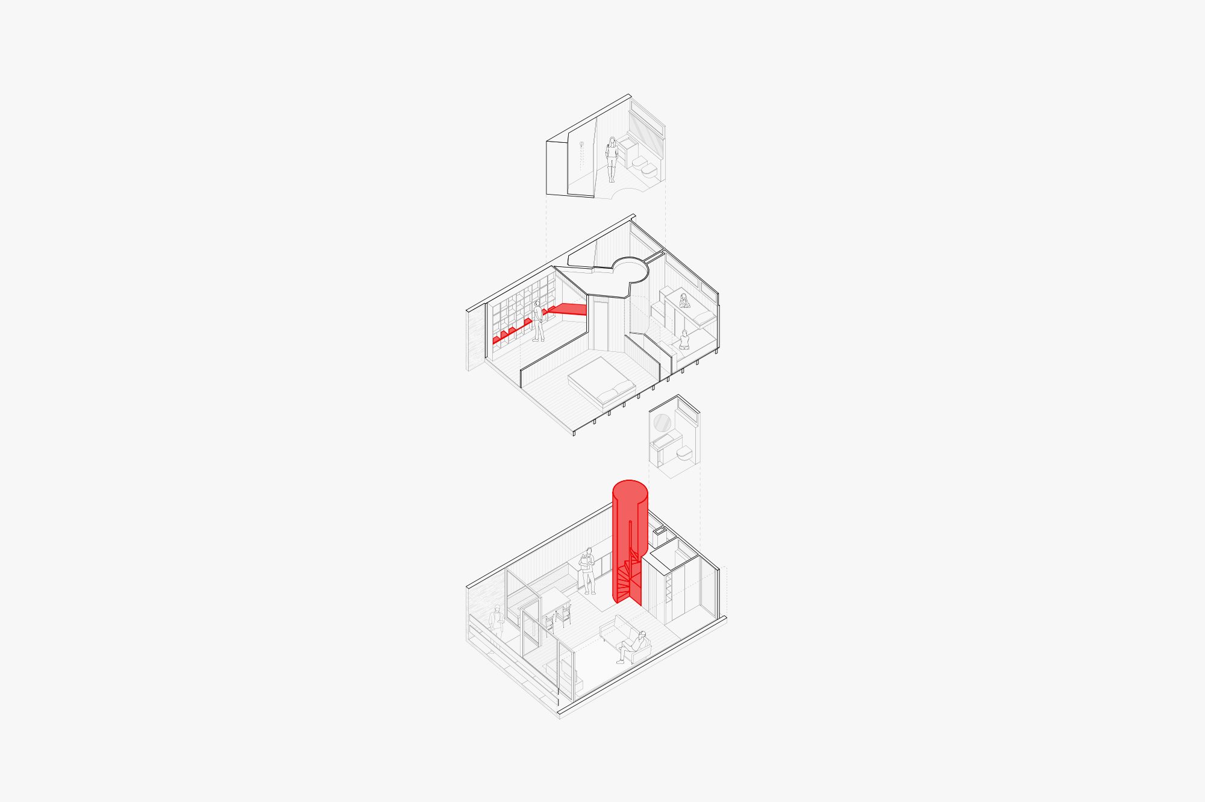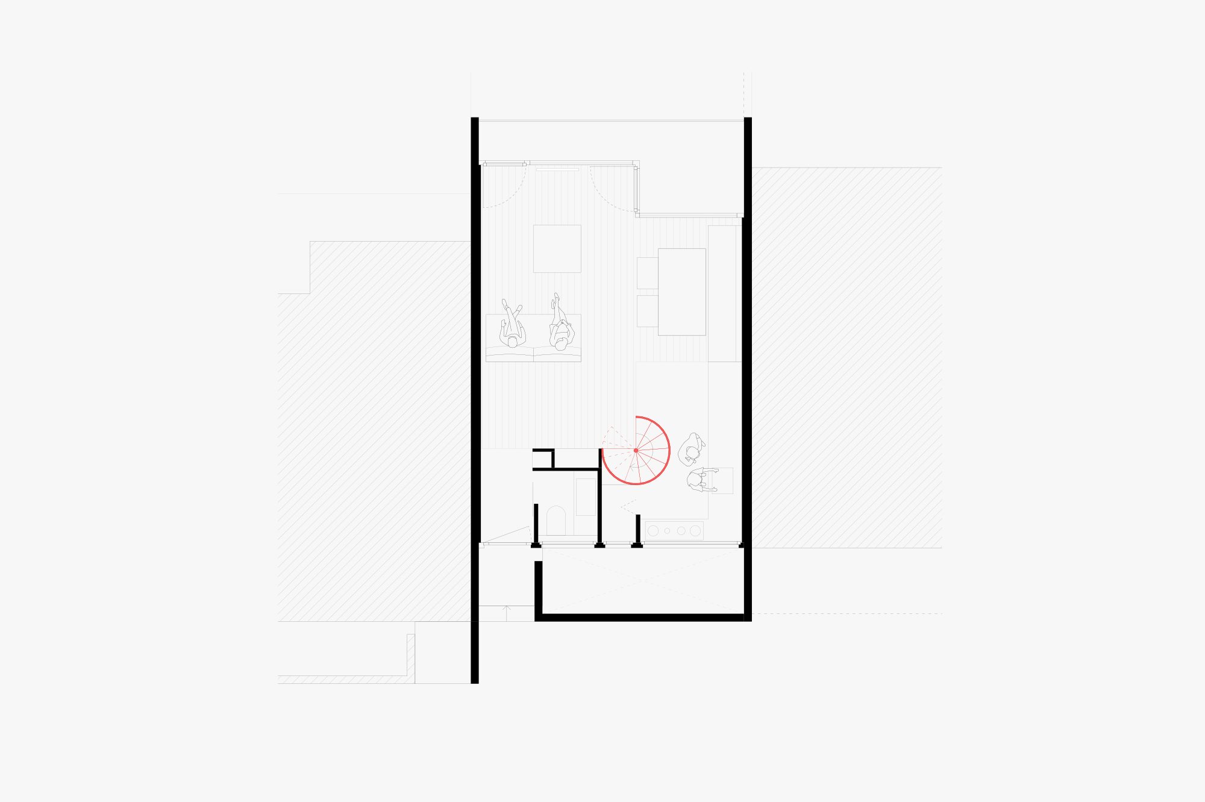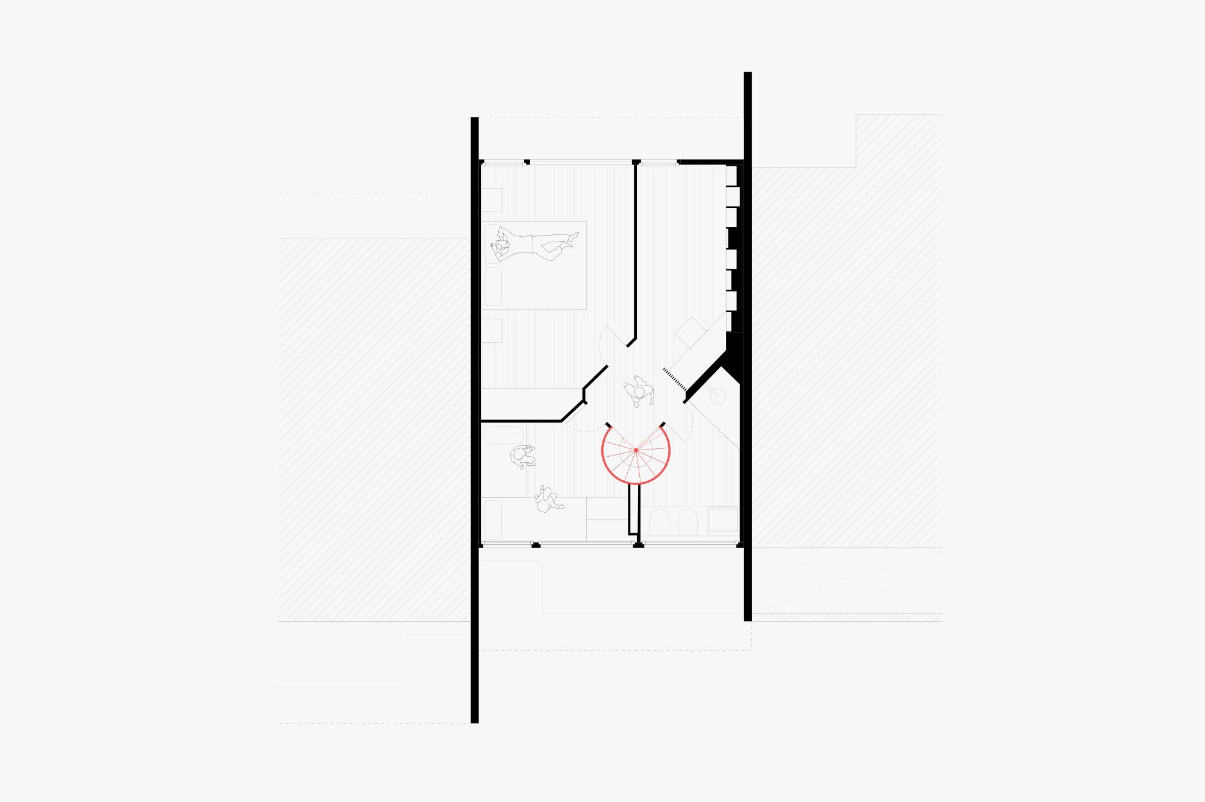BACK TO THE FUTURE
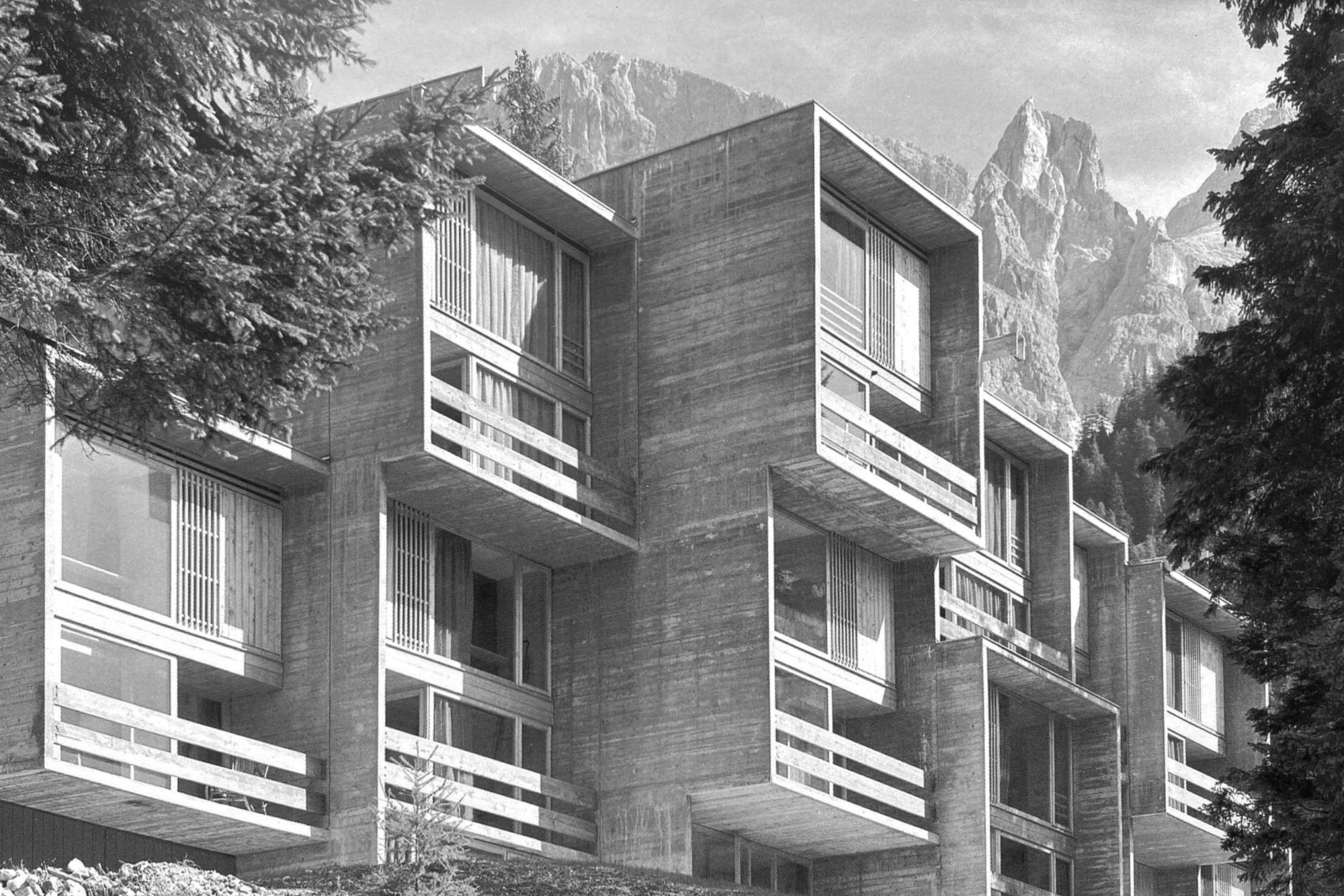
2024
San Martino di Castrozza TN
Regeneration of a modernist building
Back to the Future is a reinterpretation of one of the twelve residential units that make up the renowned “Le Fontanelle” project, designed by Bruno Morassutti in 1964.
The housing units, built according to the principles of modularity and prefabrication, were in many respects ahead of their time. The unit’s floor plan is predominantly rectangular, with the long sides being blind walls that function as the building’s structural concrete spines. The original layout reflects the mark of a great master and did not require optimization but rather an update to suit the changing tastes and needs of contemporary living.
The kitchen, once an isolated room, has been integrated into the living area, both visually and functionally, through a unified furniture design. On the upper floor, the essential aesthetic of the original furnishings has been reinterpreted and incorporated into the new furniture solutions. The central wooden spiral staircase has been replaced with a metal structure, which, with its red color and cylindrical shape, becomes the focal element of the project. Around it, all other interventions orbit in a continuous interplay of interlocking geometries and carefully selected colors.
