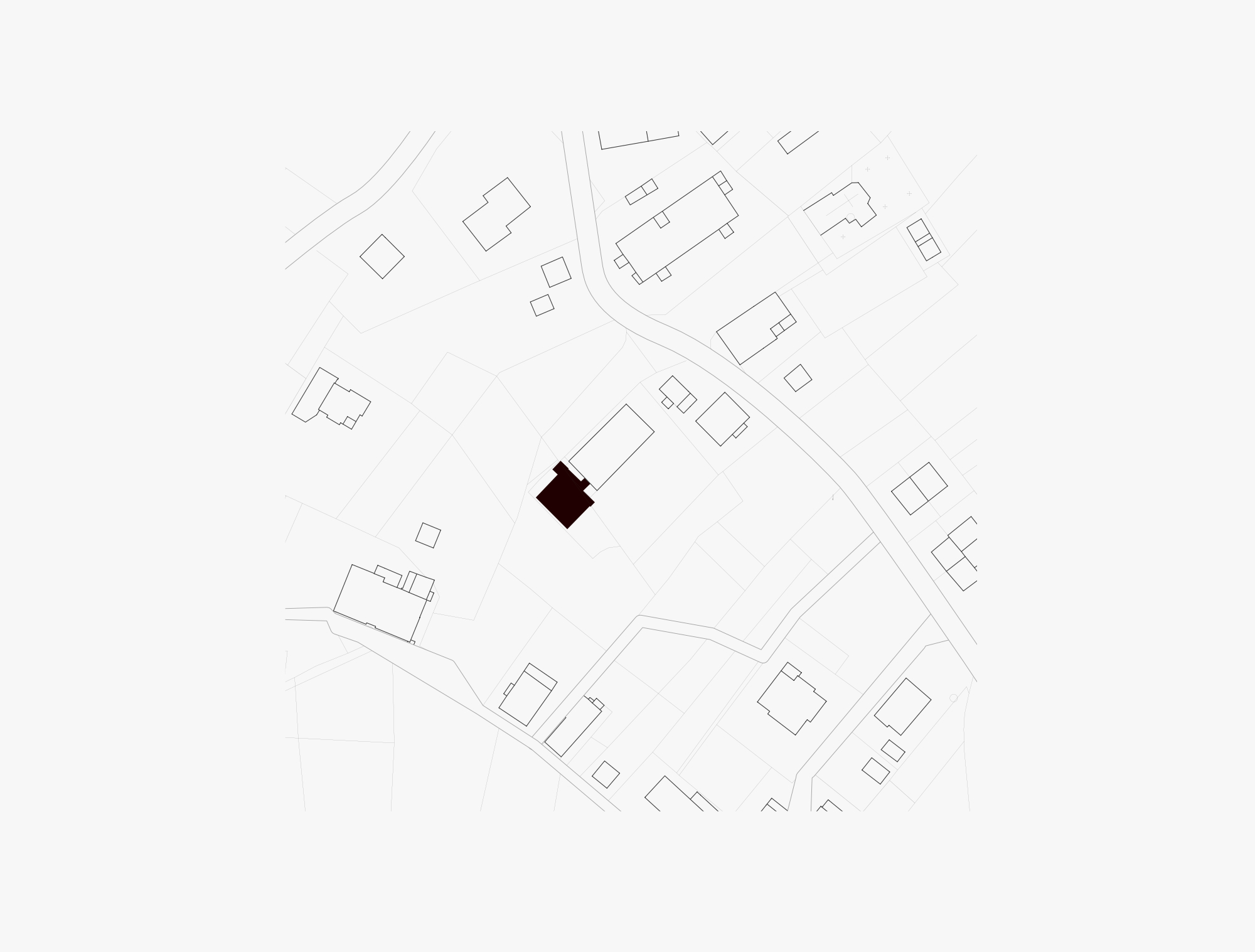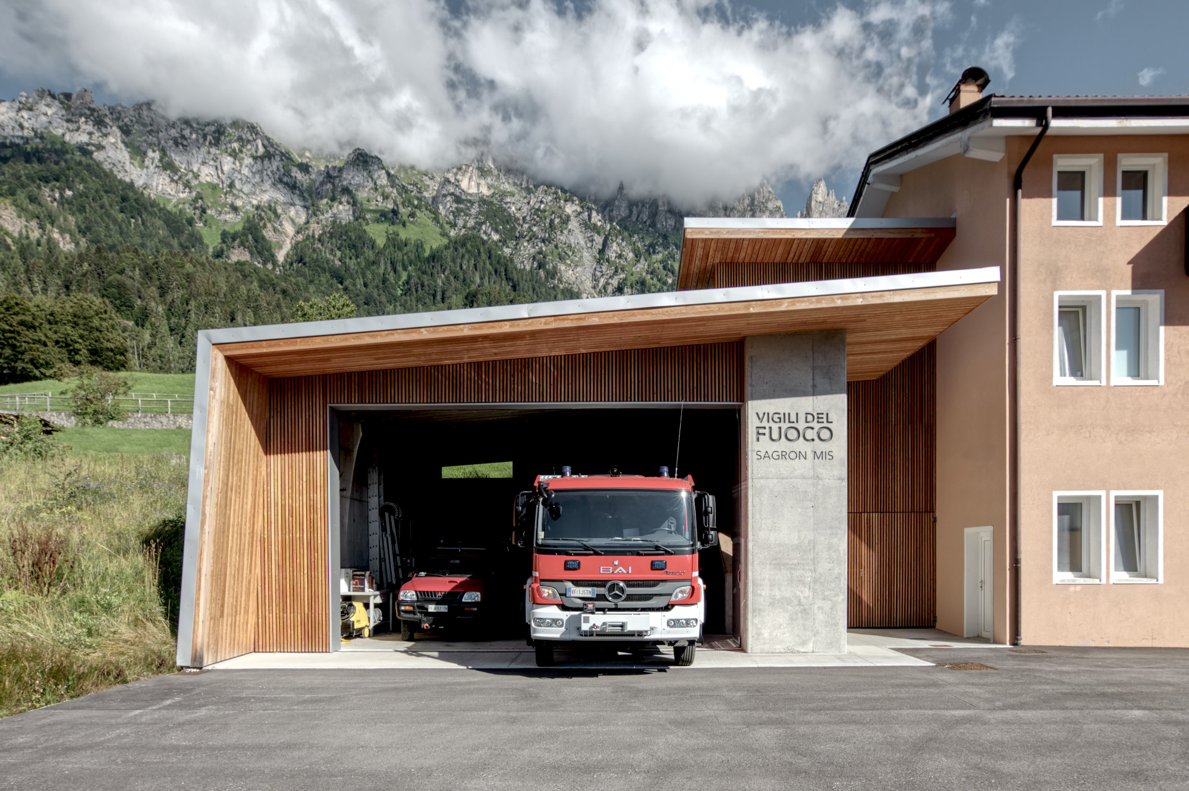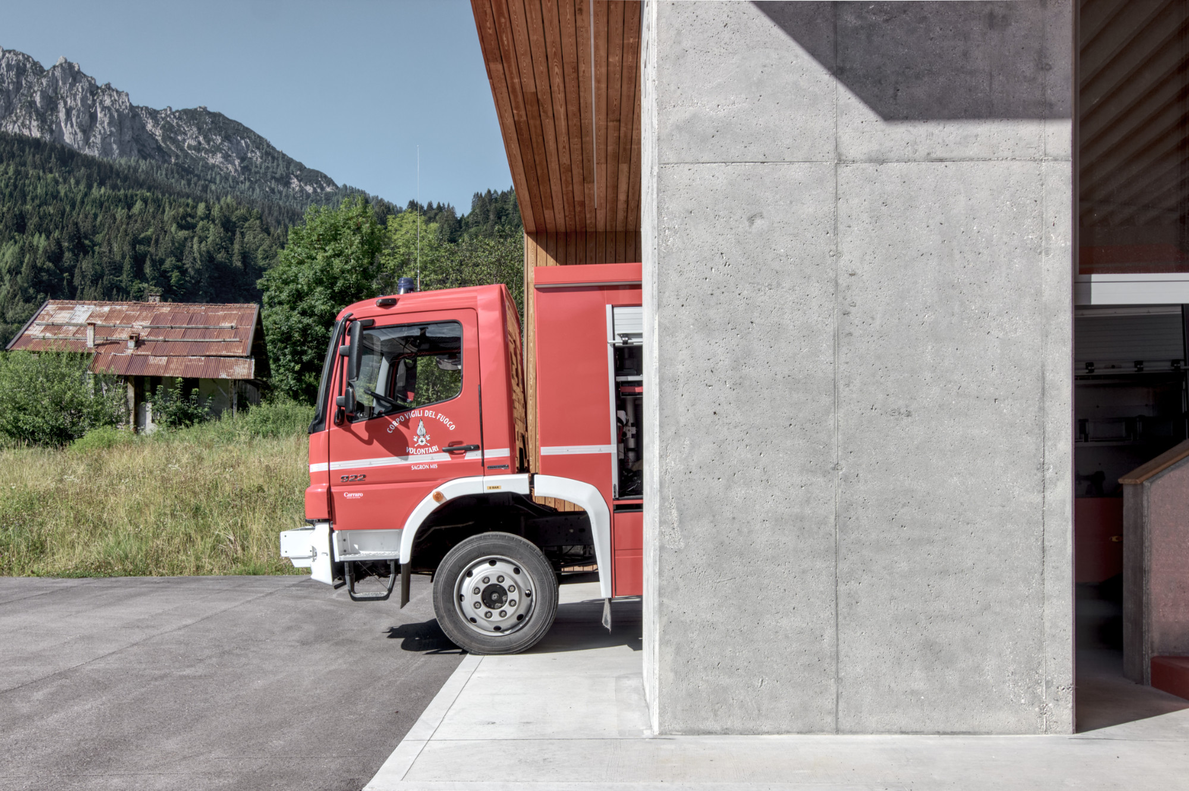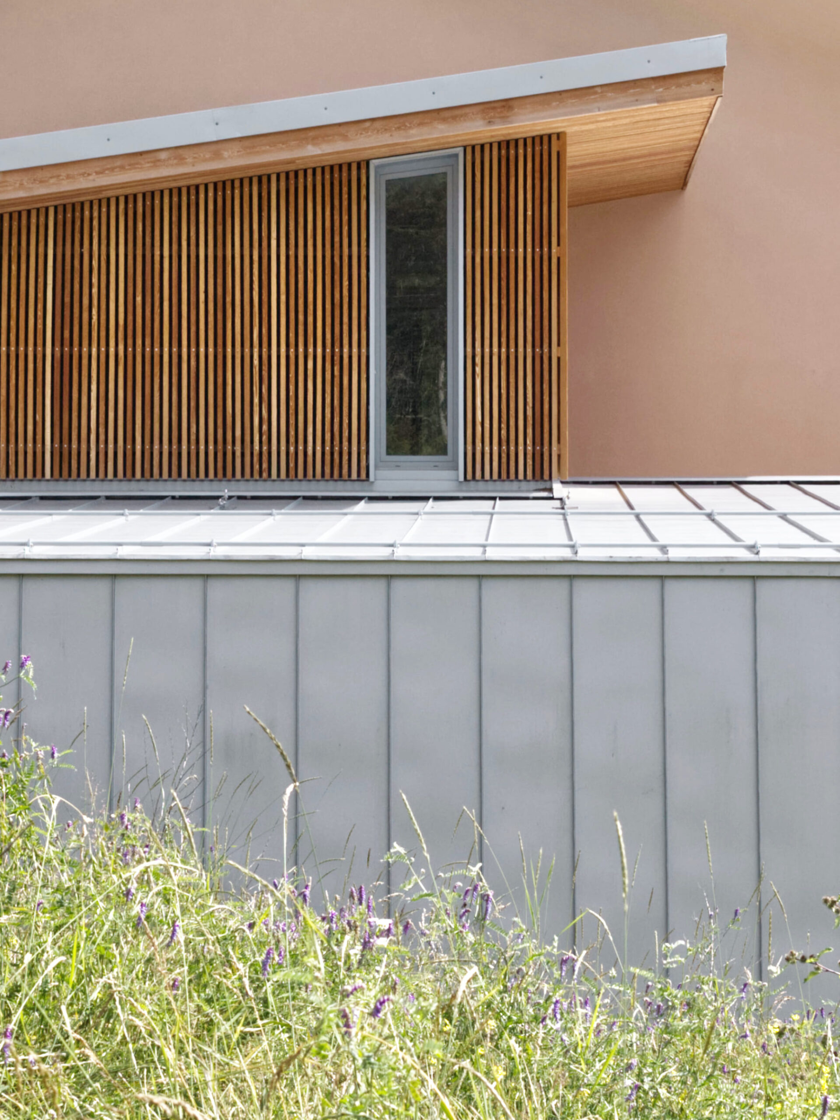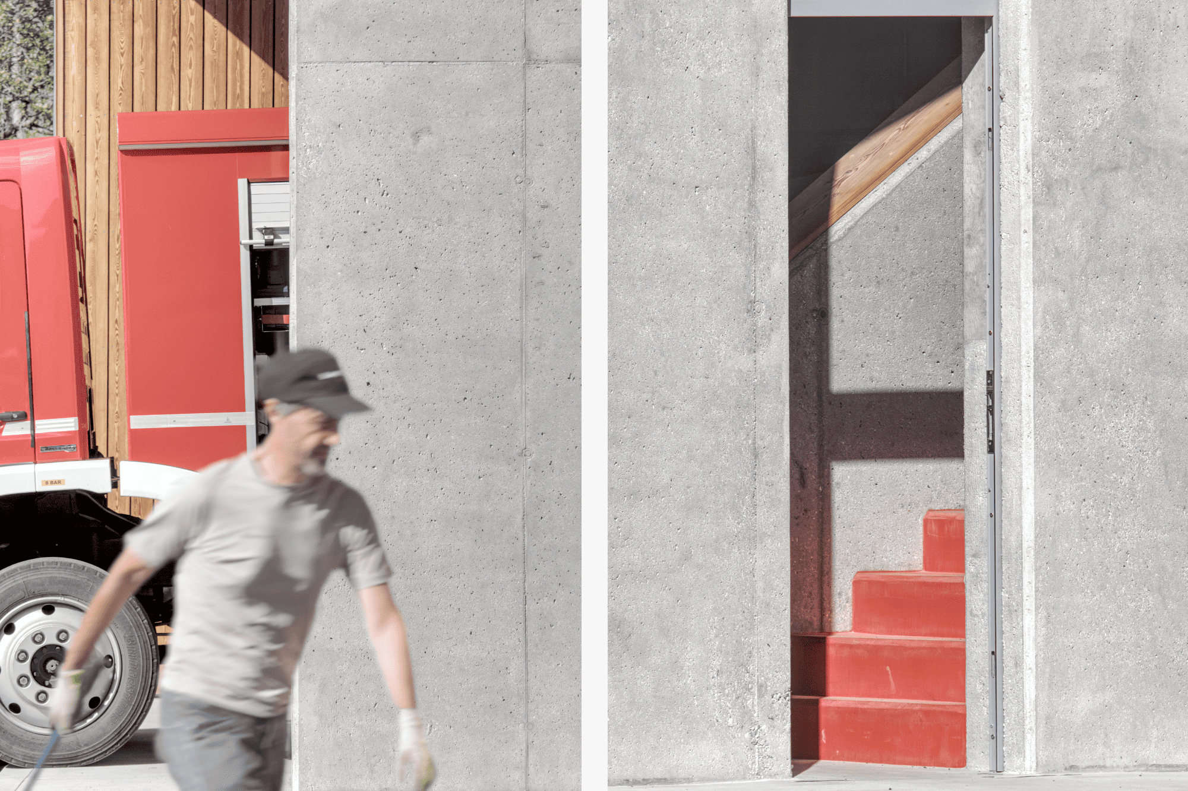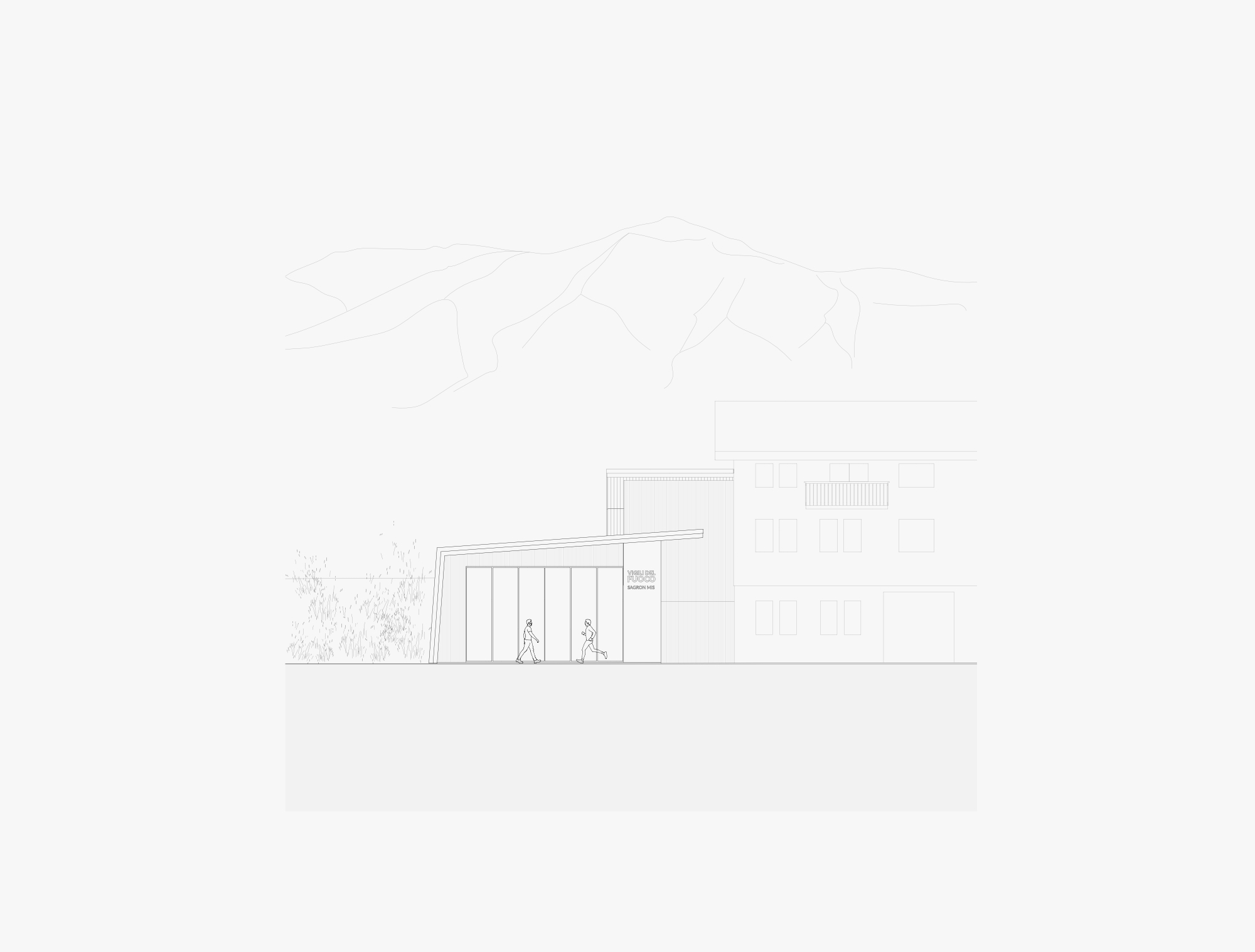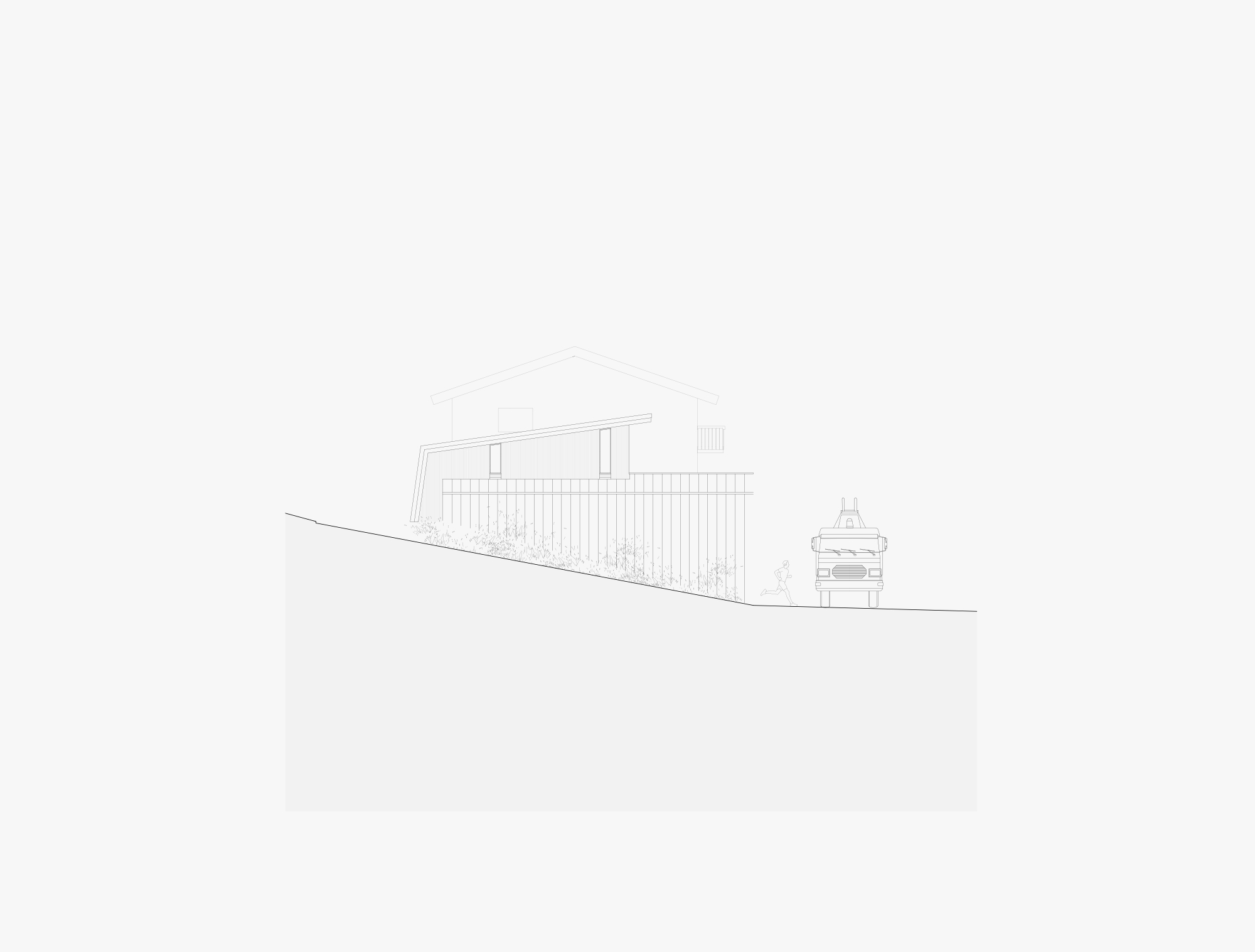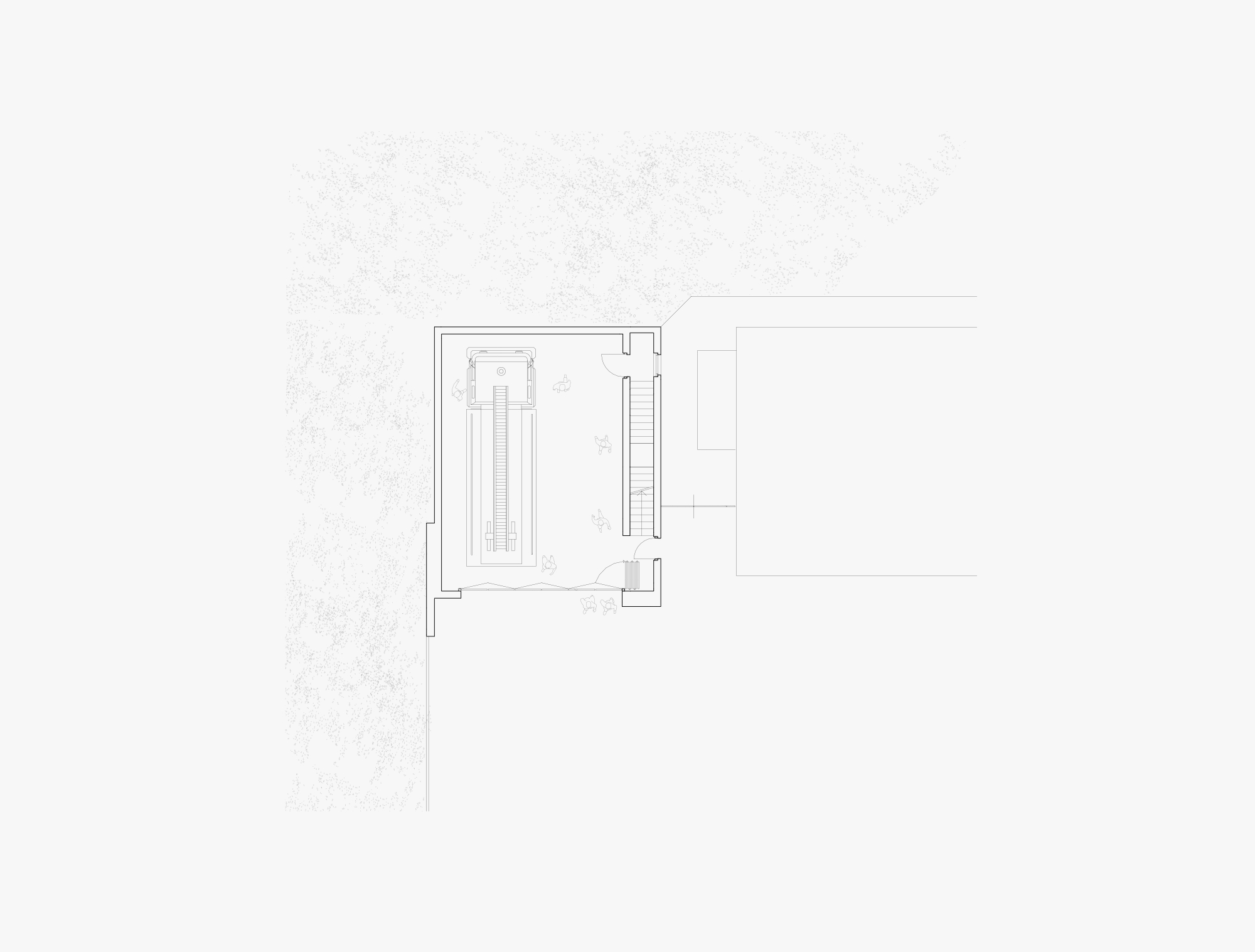CASERMA VVFF
SAGRON MIS
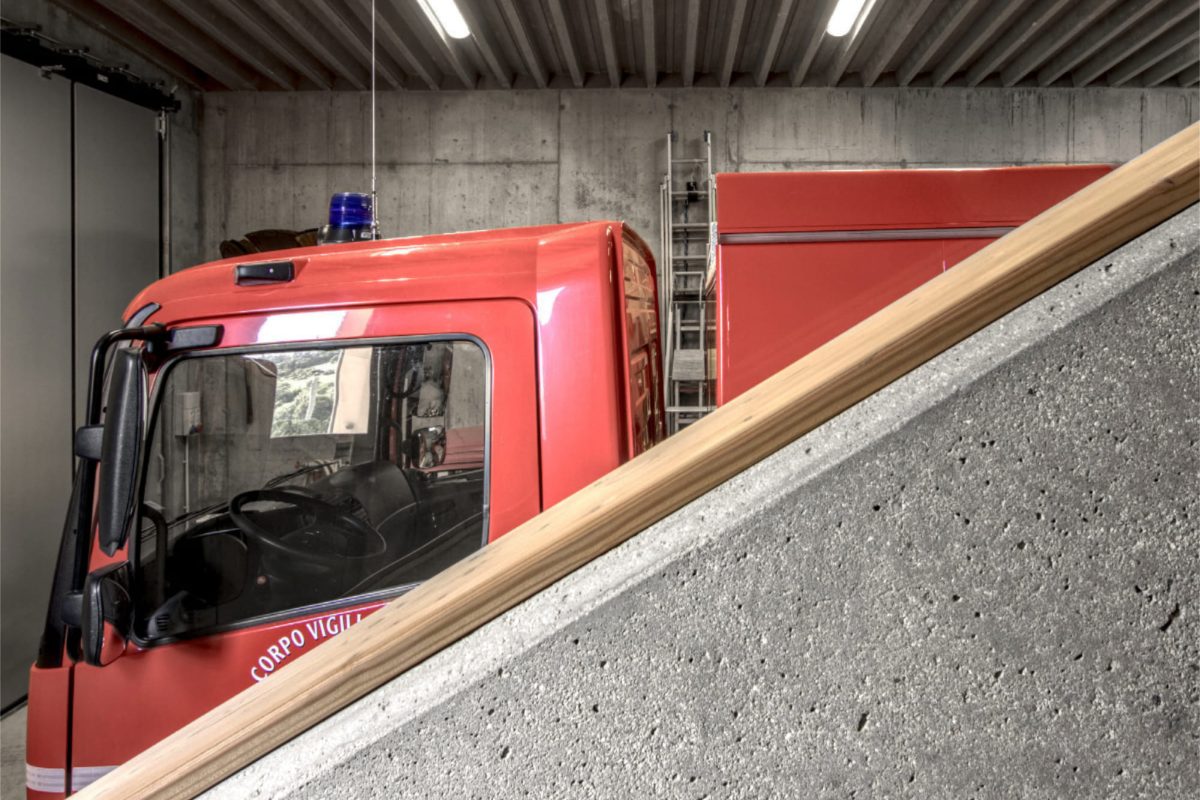
2019
Sagron Mis TN
VVFF Station Expansion
The project for the expansion of the volunteer fire station in the municipality of Sagron Mis is defined by two volumes that, adjoining the existing building, intersect through a system of metal roofs sloping in different directions. The two structures respectively house the new garage and the connection between it, the entrance space, and the interior of the existing building. The single-pitch roofs extend down to the façades, continuing to ground level. The vertical surfaces are clad with wooden slats, while part of the main façade, featuring the large entrance door to the garage, is constructed in exposed reinforced concrete.
