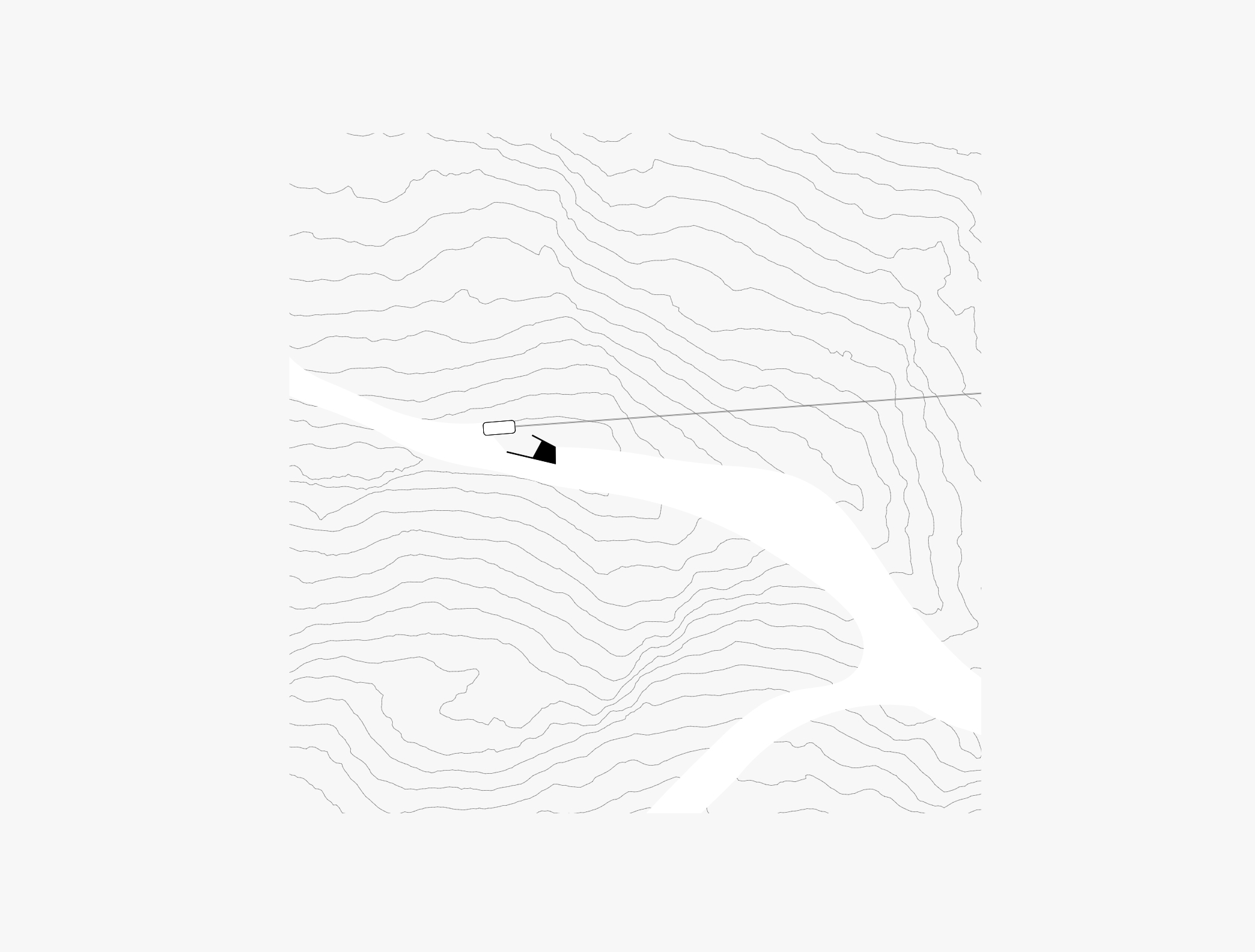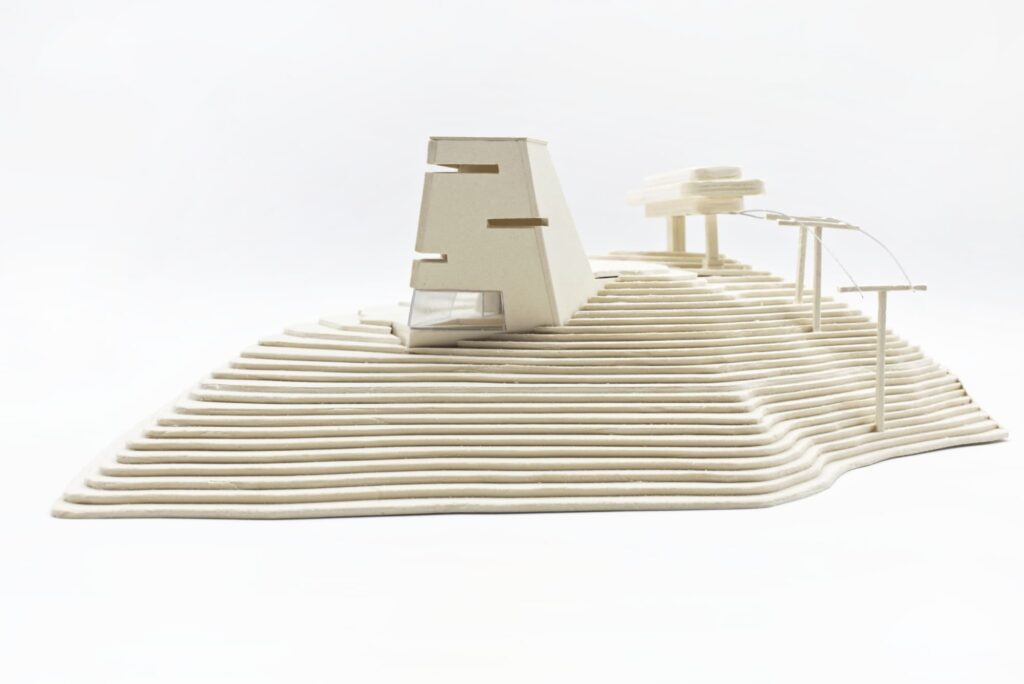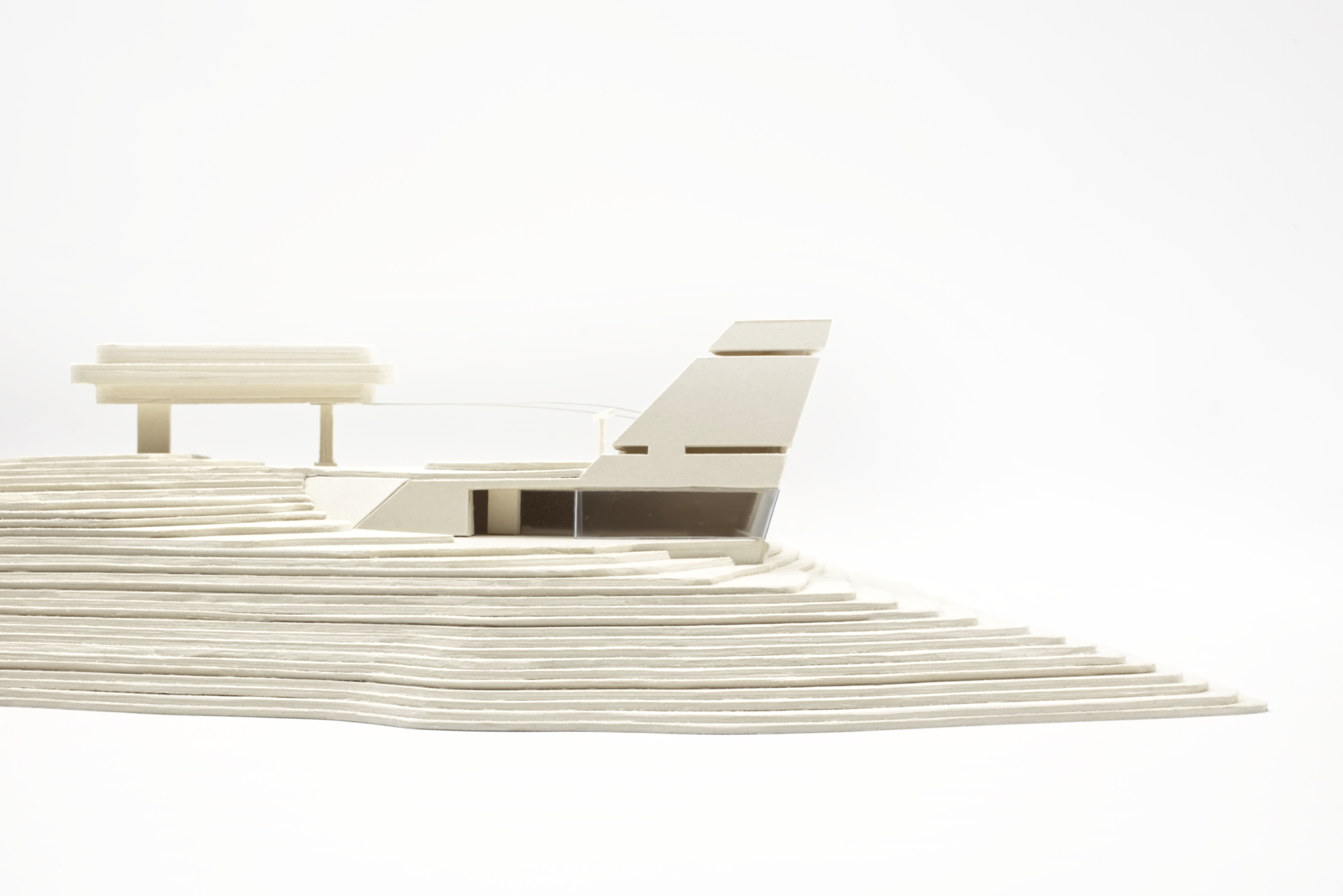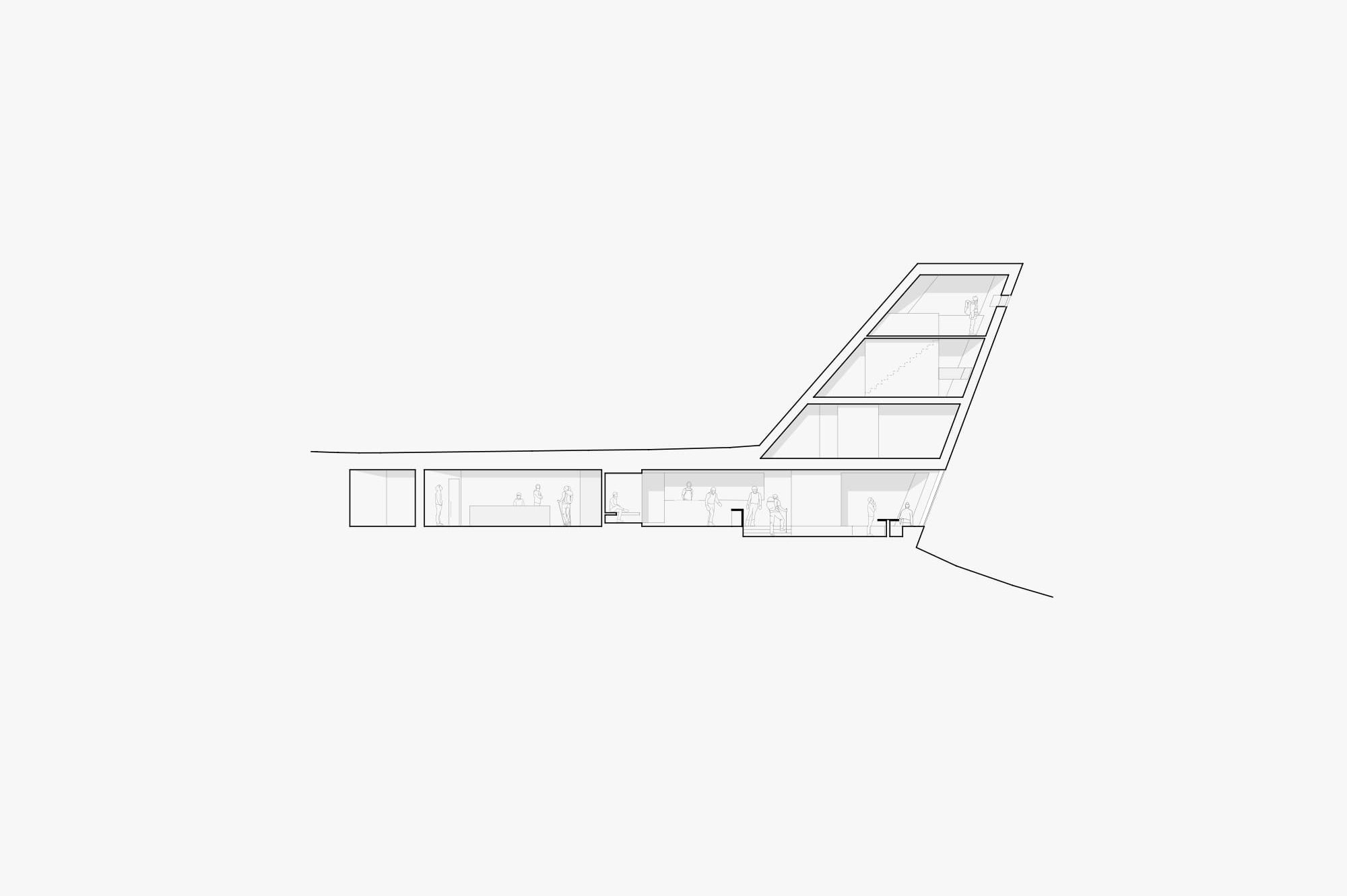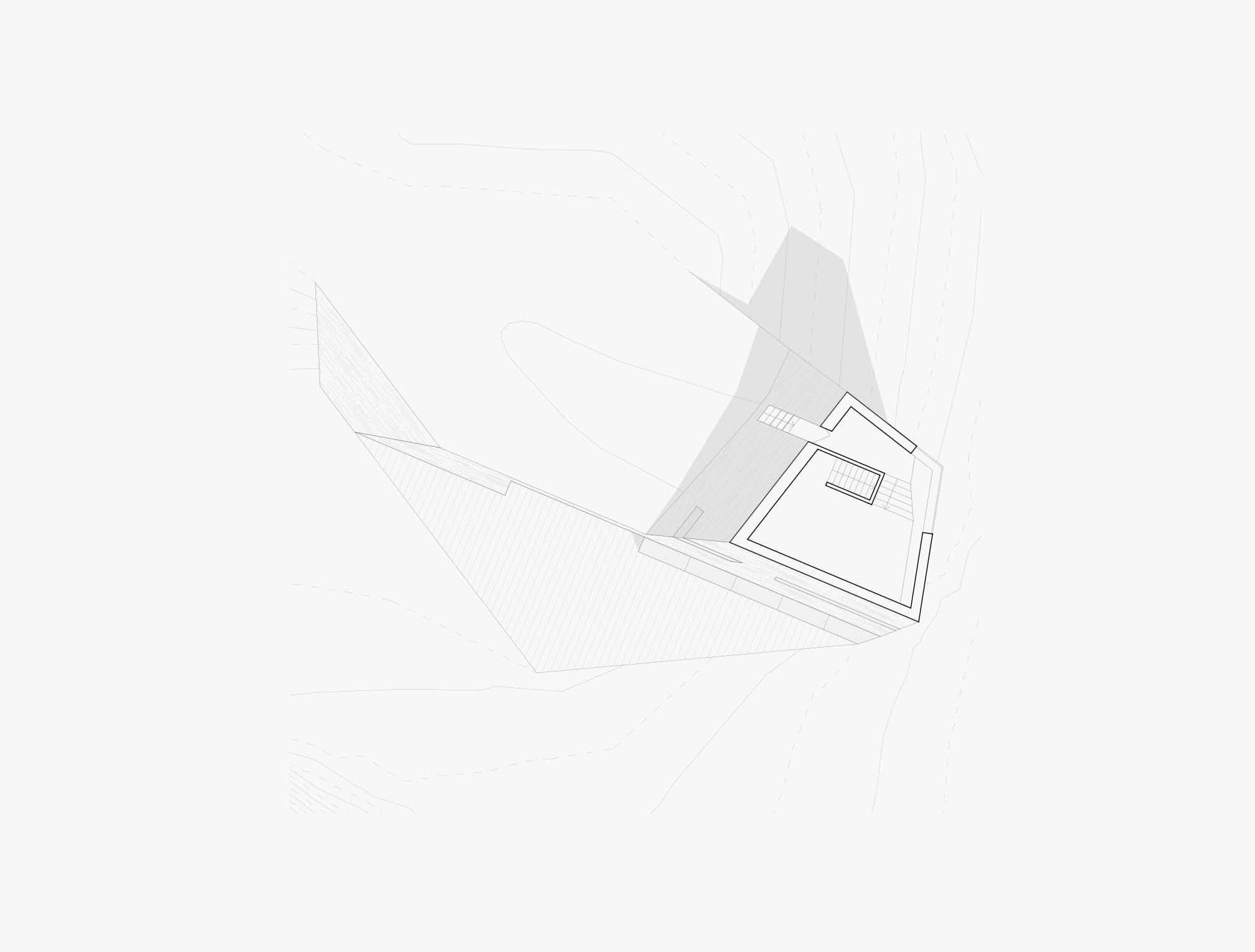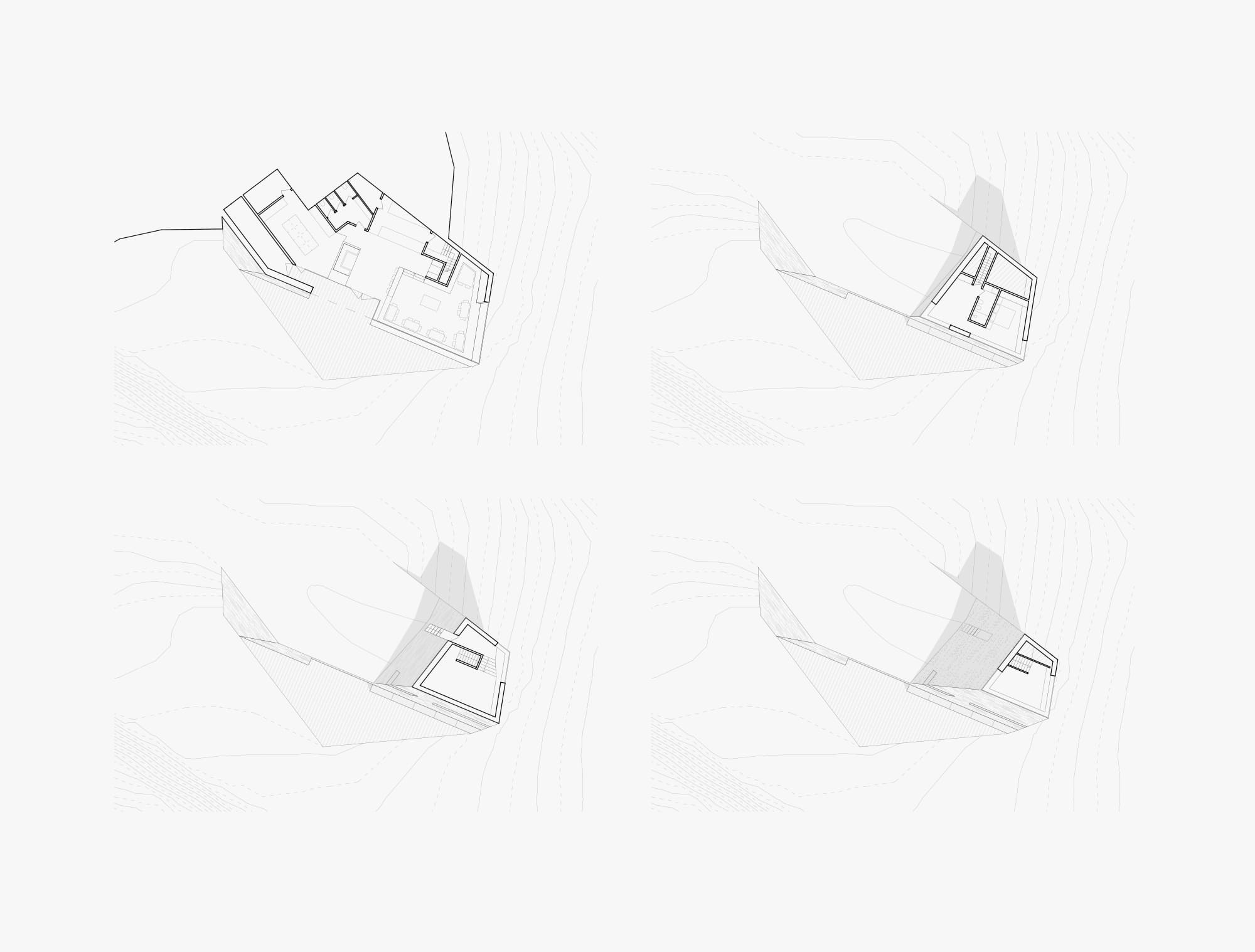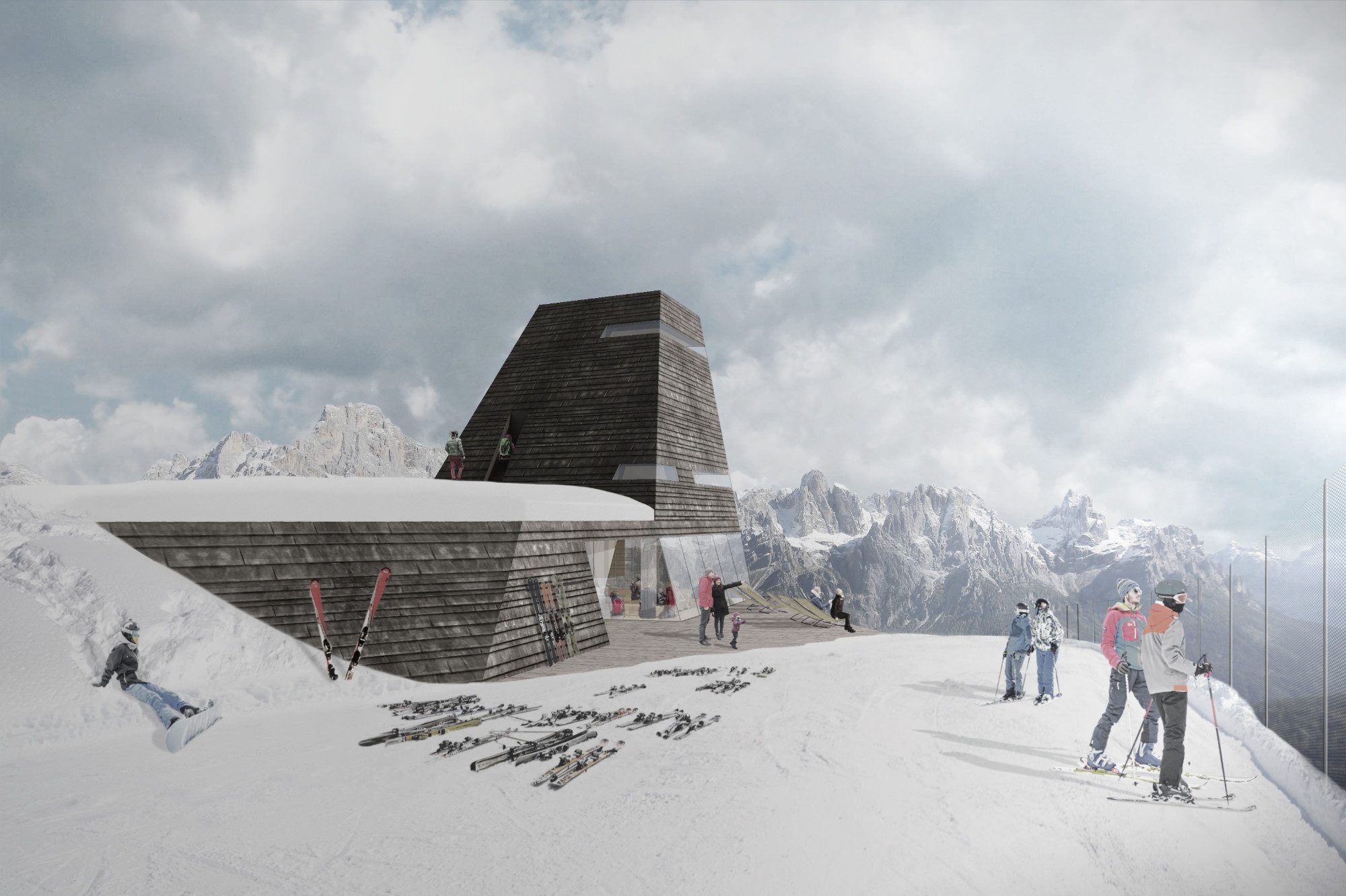PUNTA CES
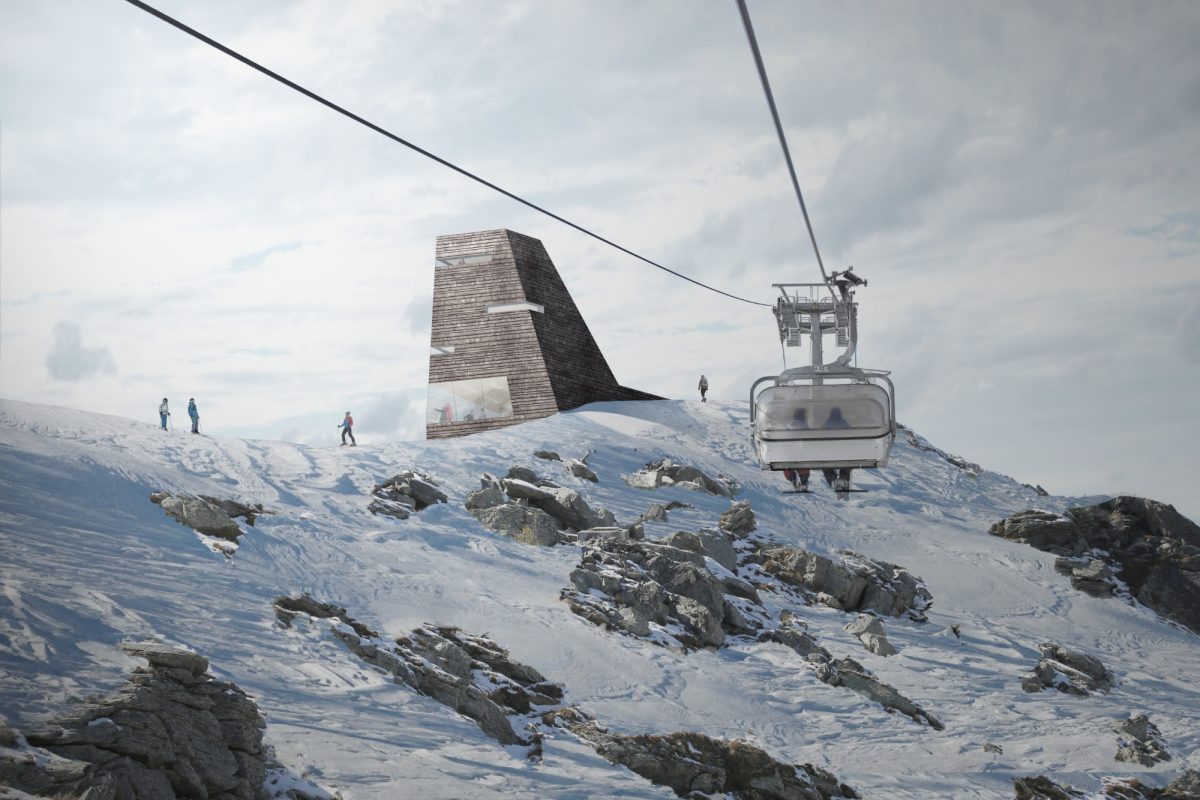
2020
San Martino di Castrozza TN
High-altitude architecture
The proposal for the redevelopment of the Punta Ces refuge takes the form of a rugged, compact monolith that rises from a base firmly anchored to the rocky substrate, soaring vertically on the valley-facing side as a prism tapering toward the sky. The building is located at one of the most breathtaking panoramic points in the San Martino di Castrozza ski area, while also being part of the landscape marked by the tragic events of the Great War. On the ground floor, there is a spacious restaurant with a panoramic window overlooking the Pale di San Martino and an outdoor terrace directly adjoining the ski slope. The three upper levels, housed within the tapered prism, accommodate a vertical mini-museum focused on the themes of the Great War, featuring independent access and open year-round. The building is entirely clad in pre-oxidized copper shingles with a dark brown hue, creating a chromatic dialogue with the dark rocks of the Lagorai range
