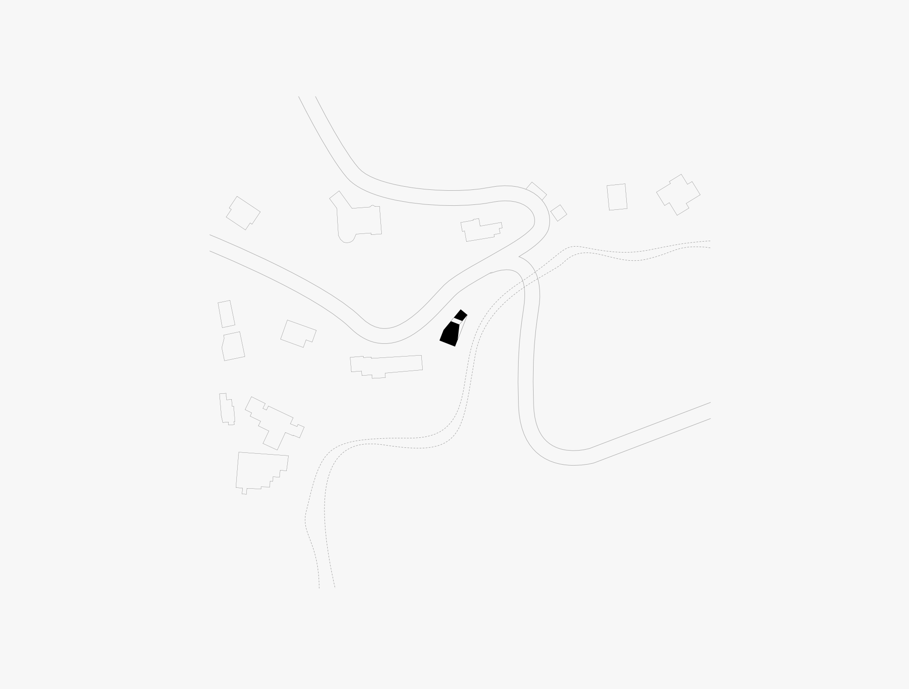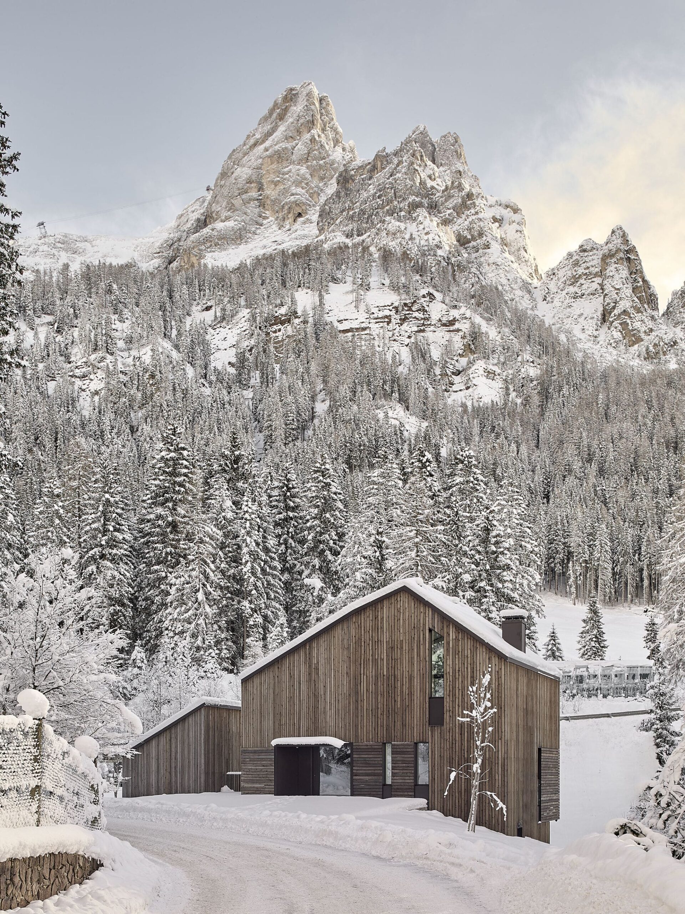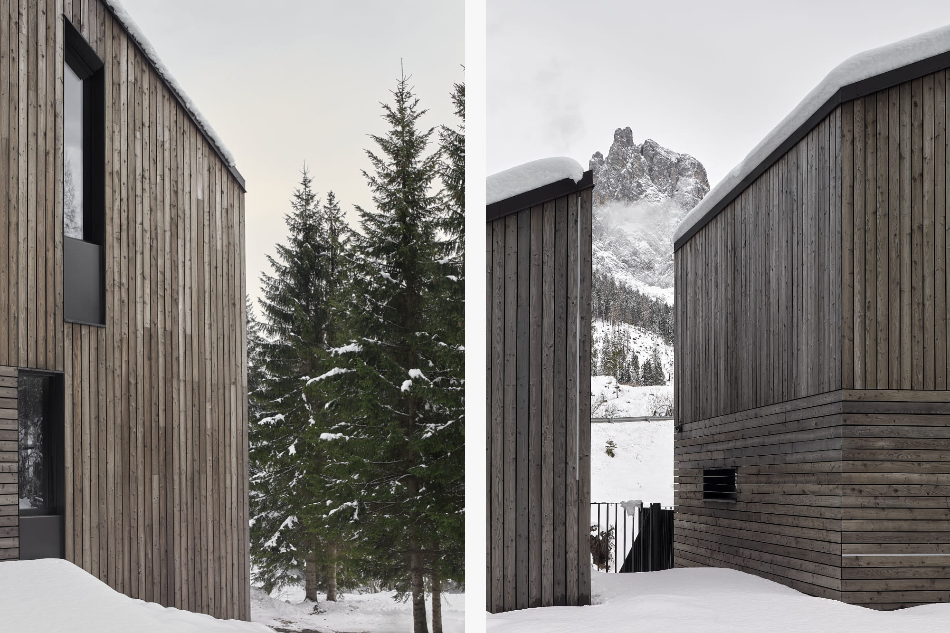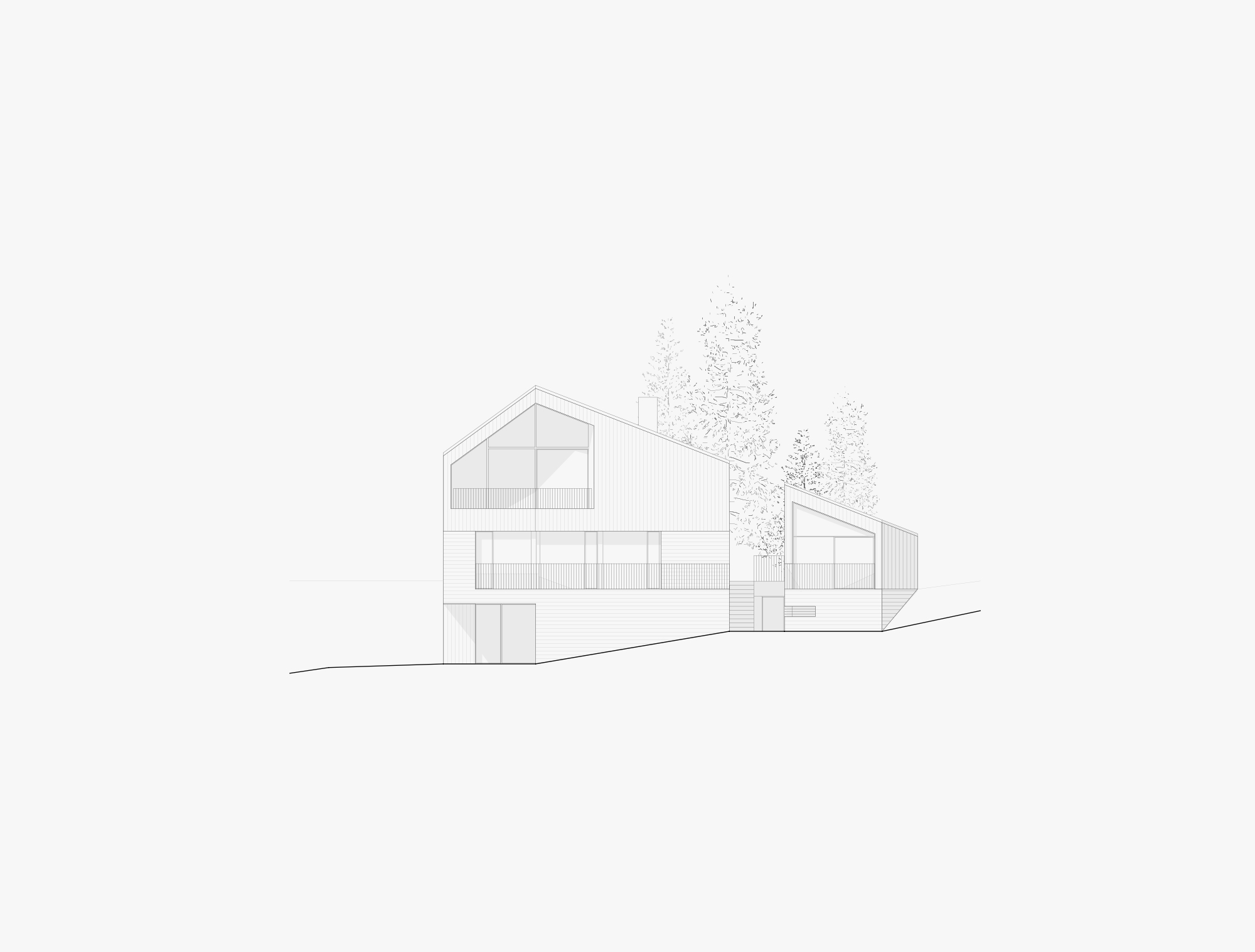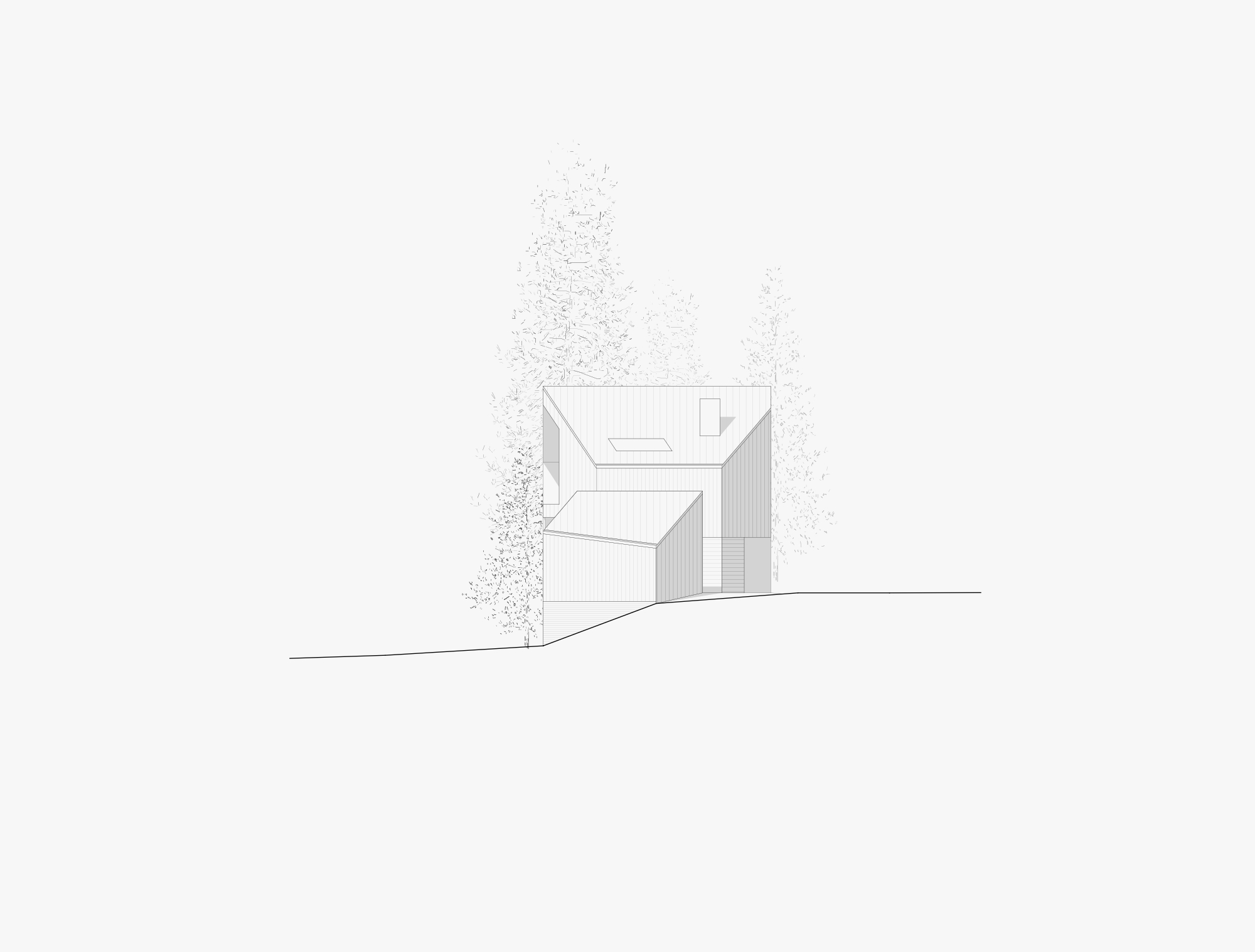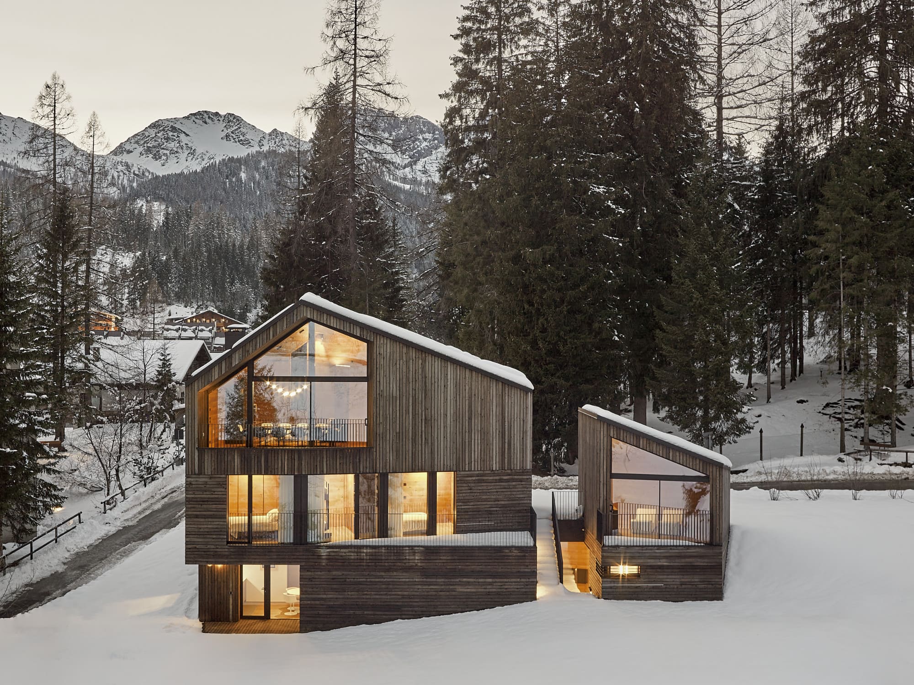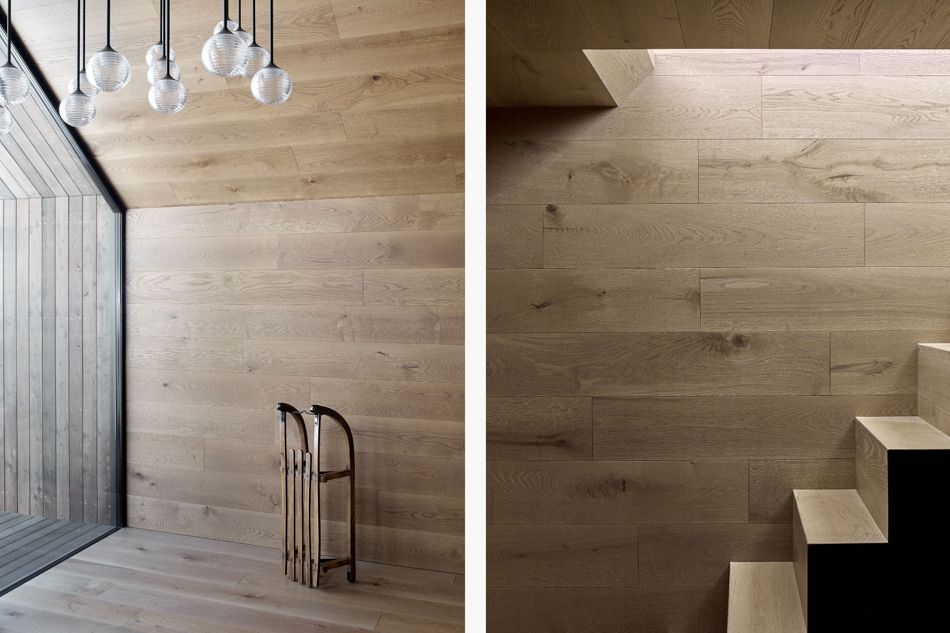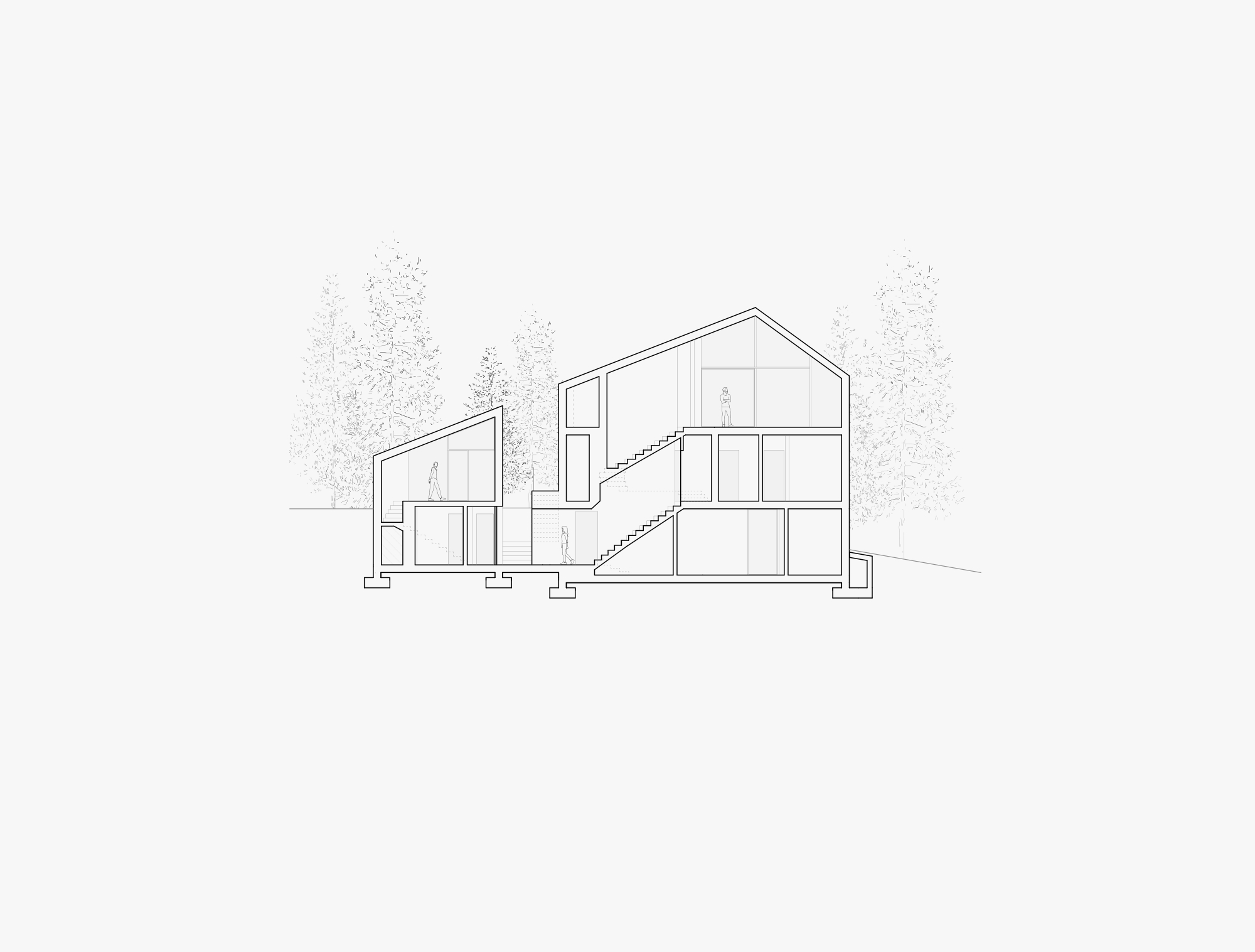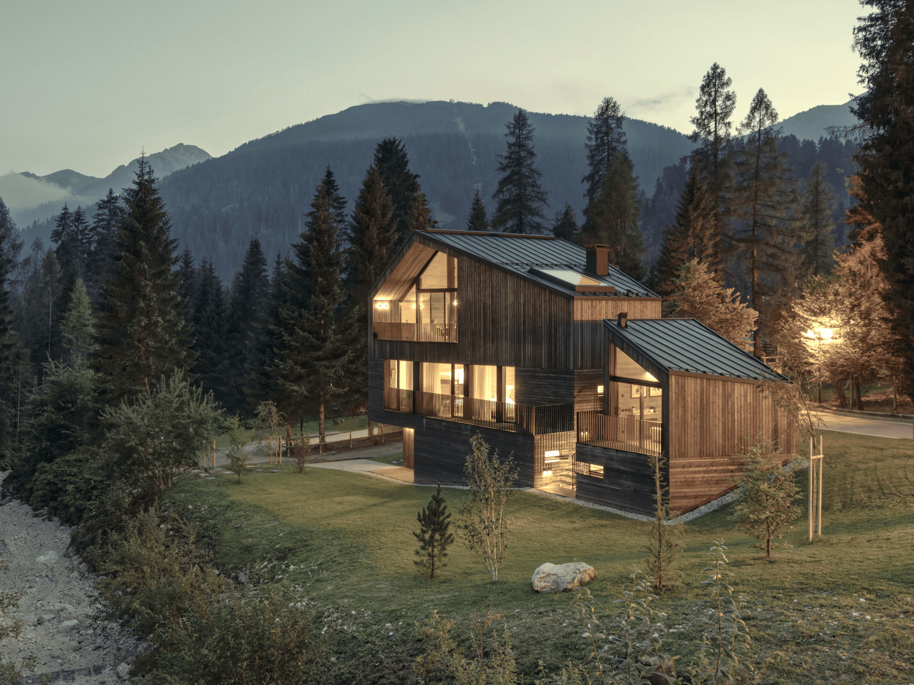VILLA SUL RIO FONTANELLE
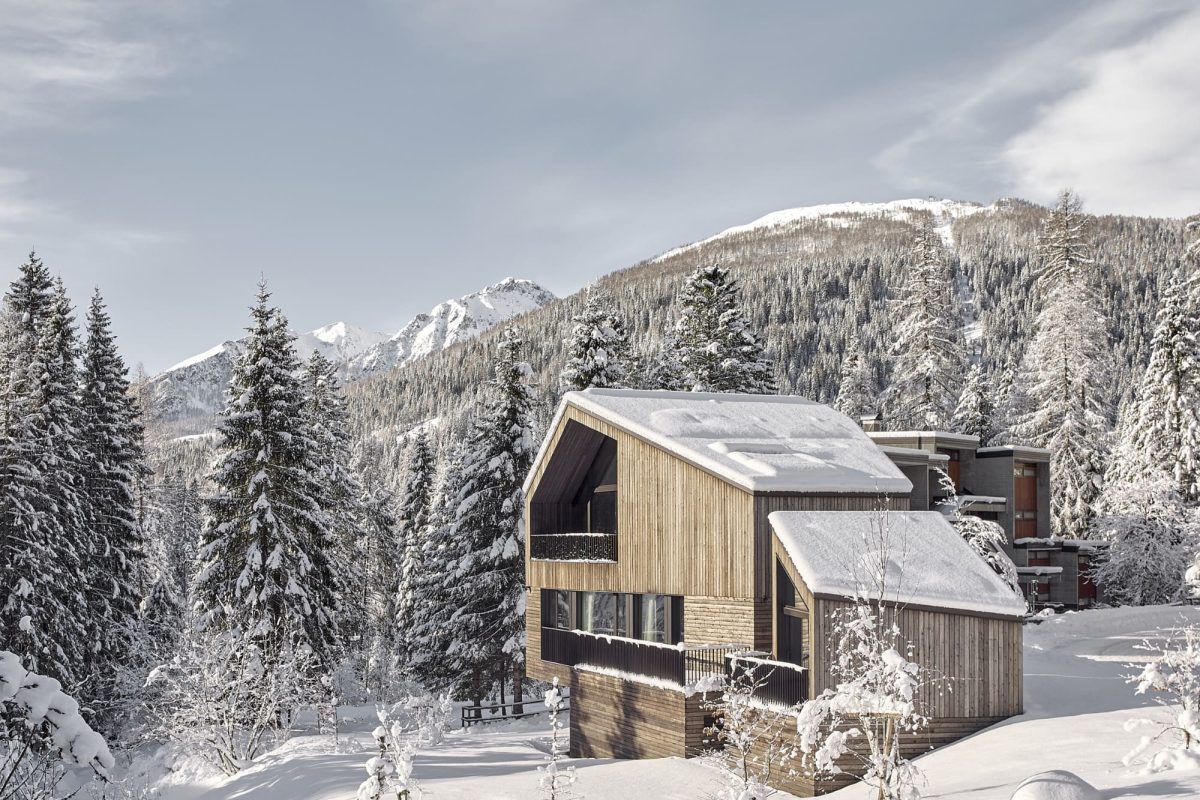
2019
San Martino di Castrozza TN
New private residence
Photo Davide Perbellini
The design of a new vacation home for a family of five in San Martino di Castrozza is defined by the juxtaposition of two distinct volumes connected by the seamless continuity of their roof slopes. The vertical separation between the two structures creates a link between the road-level access uphill and the lower garden level, while a continuous base blends naturally into the terrain, harmonizing the building’s relationship with the slope. The exterior surfaces of the building are entirely clad in pre-aged larch wood planks, installed with varying orientations.
