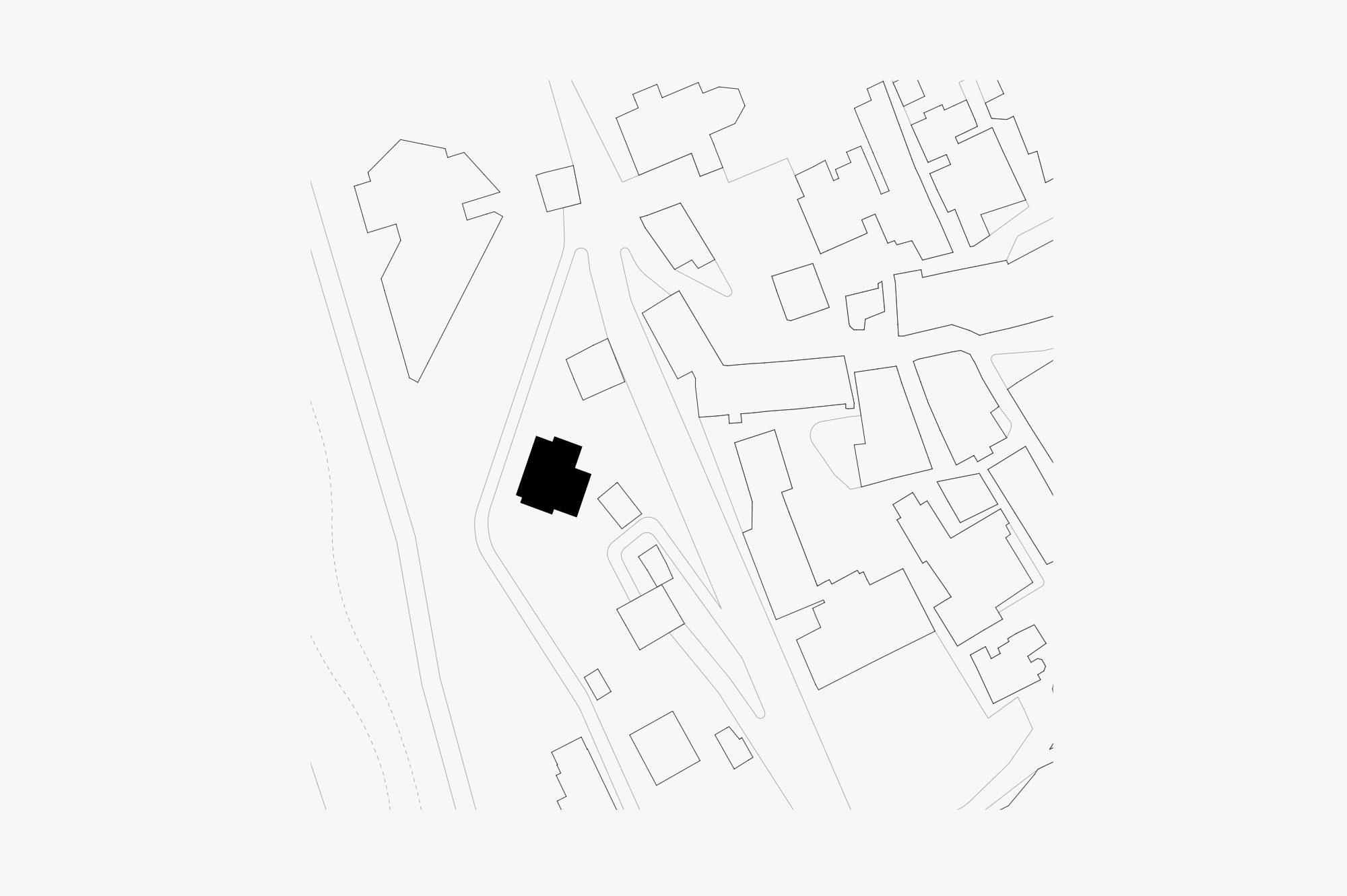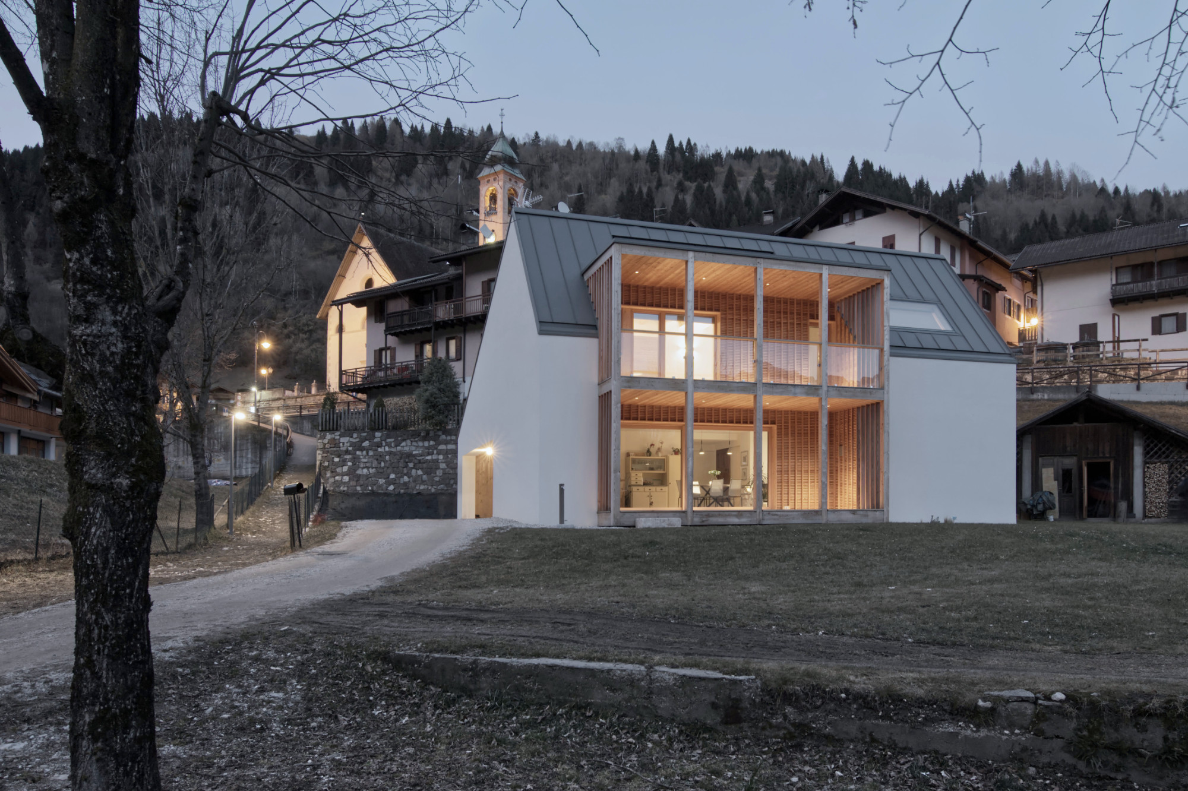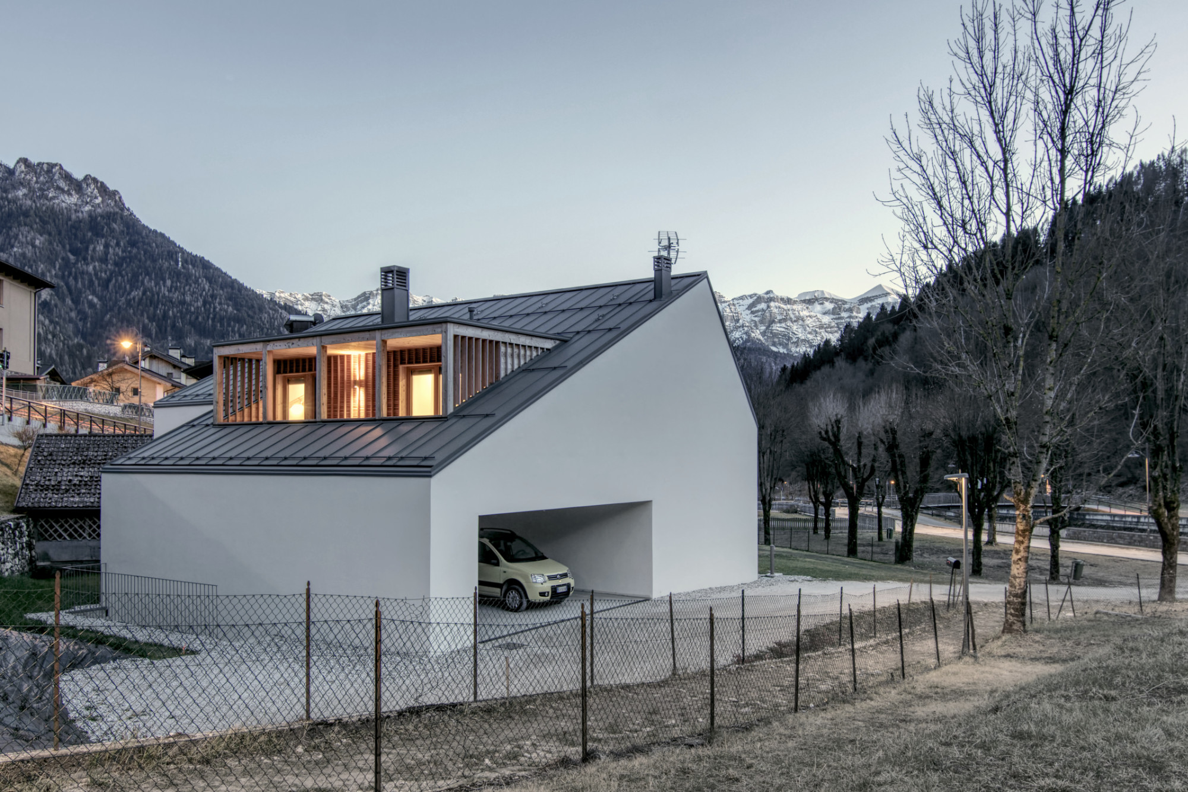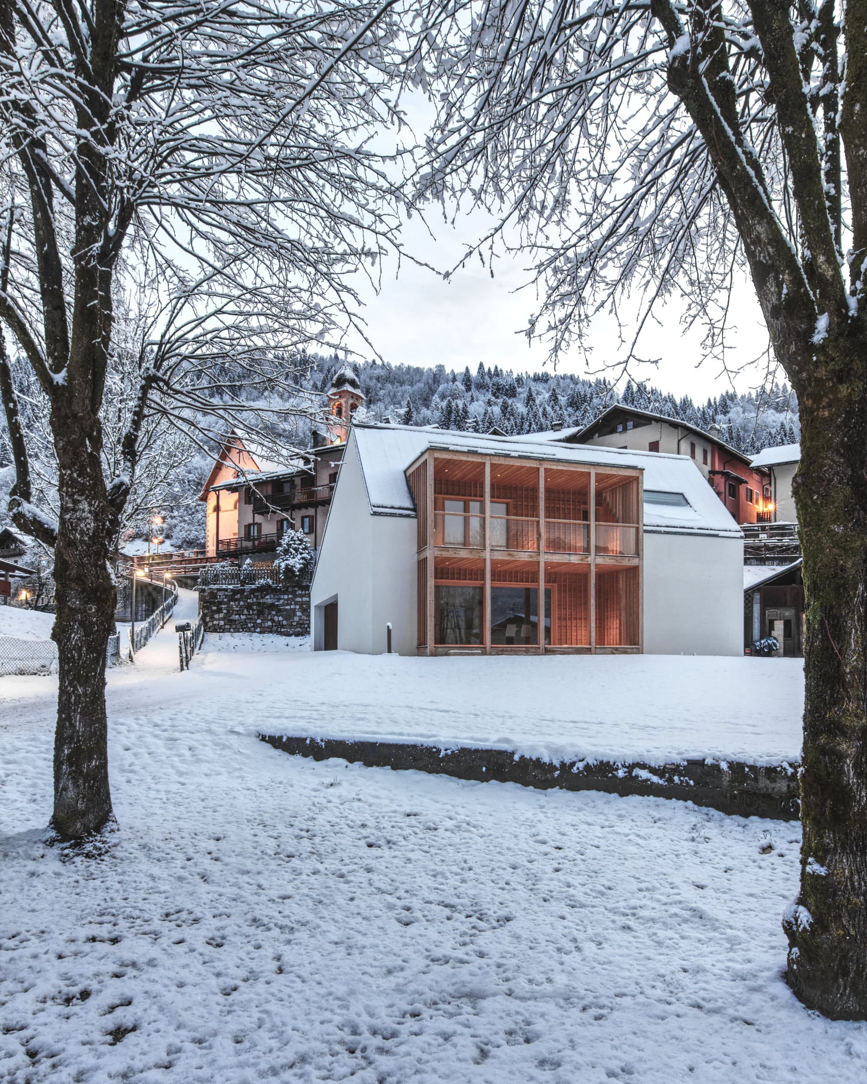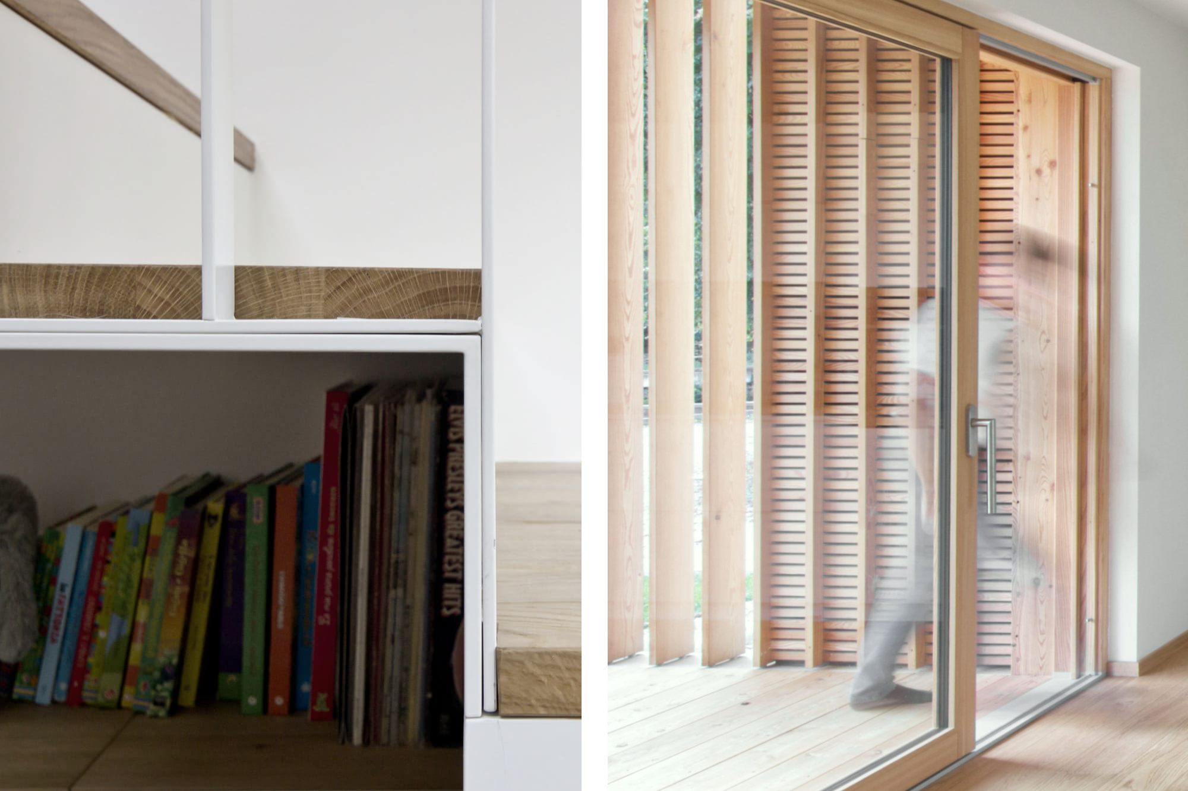CASA PER ALICE E NICOLO'
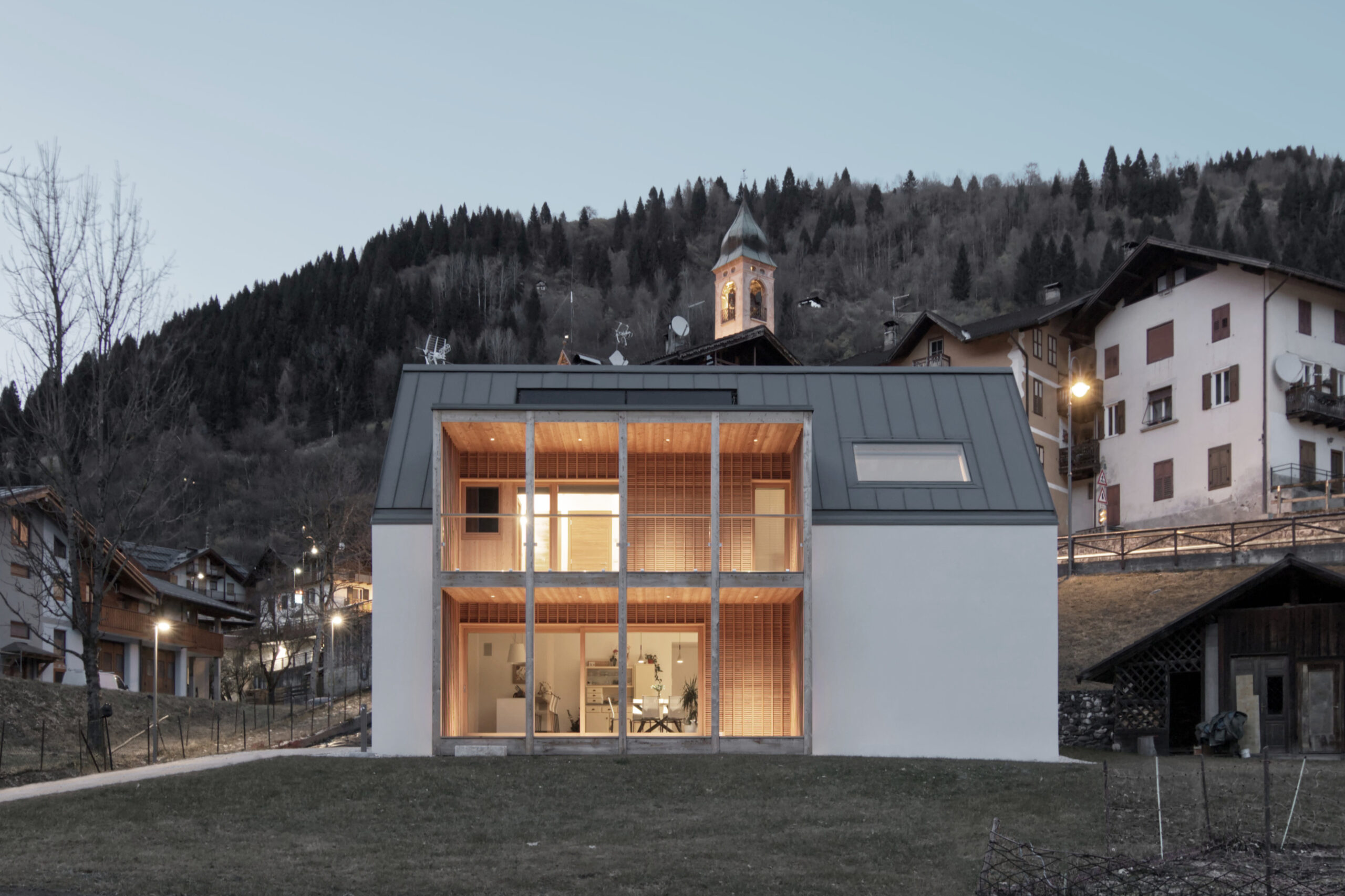
2018
Siror TN
New Private Residence
The newly constructed house is located in a mixed-use urbanized area on the outskirts of the historic village of Siror. It is a detached building with two above-ground levels and one underground level, designed to accommodate a young local family. The architecture of the building originates from the conceptual interpenetration of a parallelepiped and a main rectangular volume with a gabled roof. This interplay of volumes is further emphasized by the use of contrasting materials. The loggias, created by the interpenetrating solid, are distinguished by the use of wood and flat roofs with extensive green coverage, in clear contrast to the plastered walls and metal roof of the main volume. The interior spaces, with a total usable area of 185 square meters (excluding the garage and basement), include a partially double-height living area, a study space, four bedrooms, and three bathrooms.
