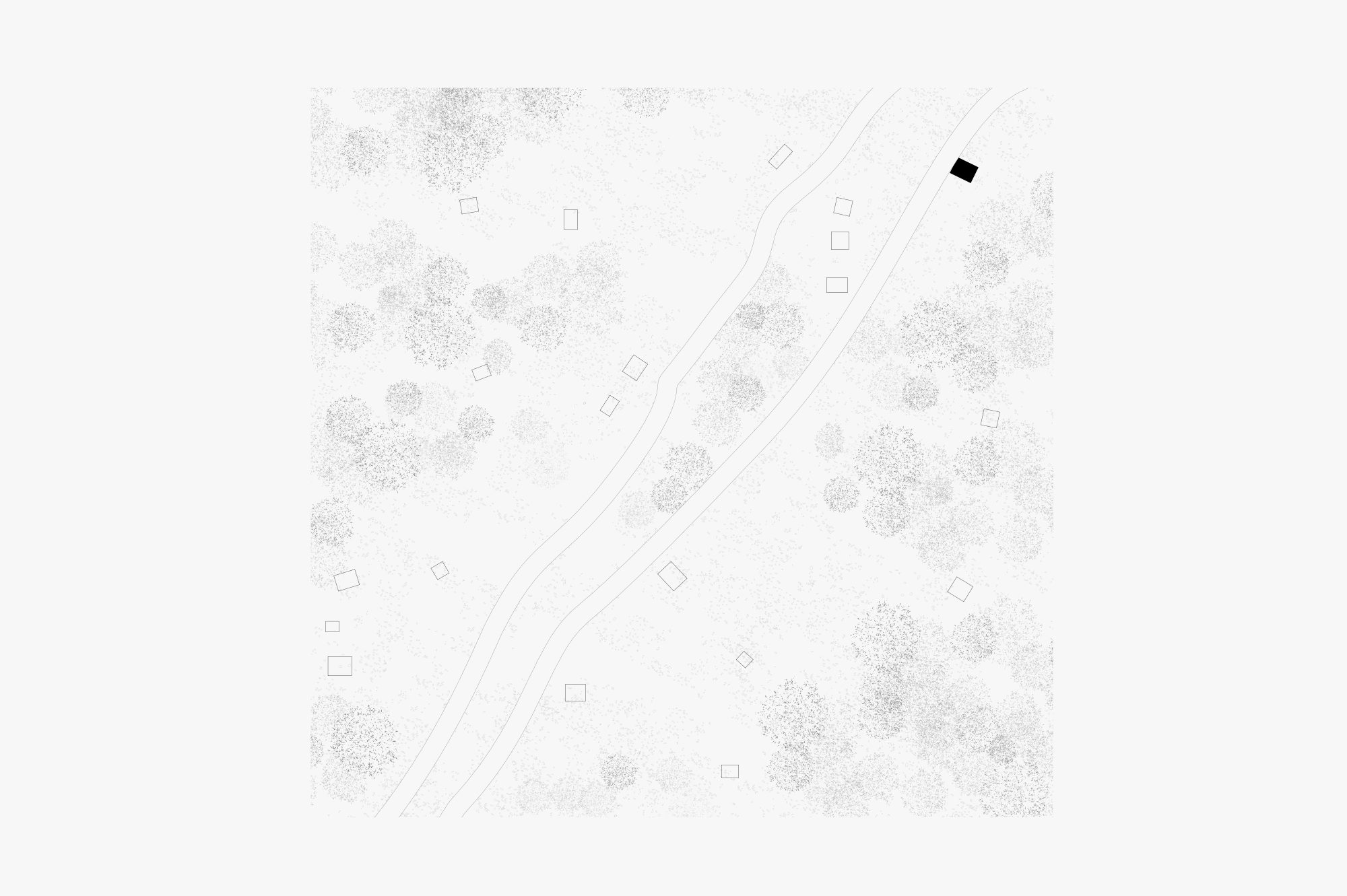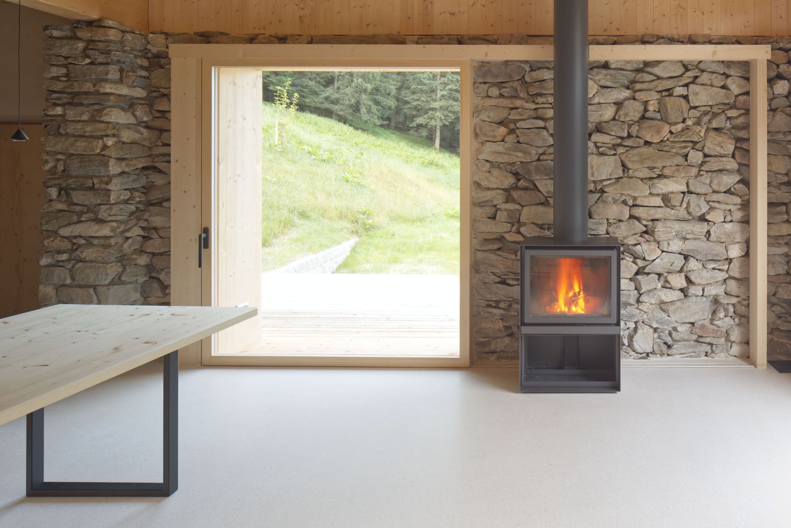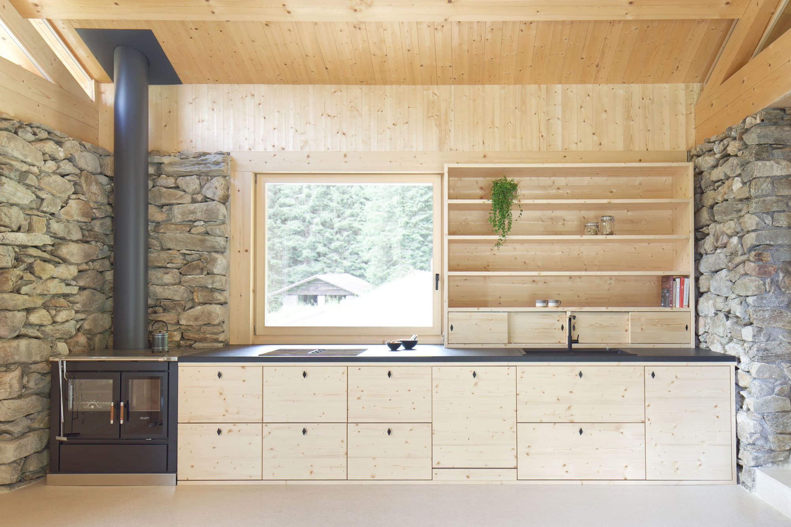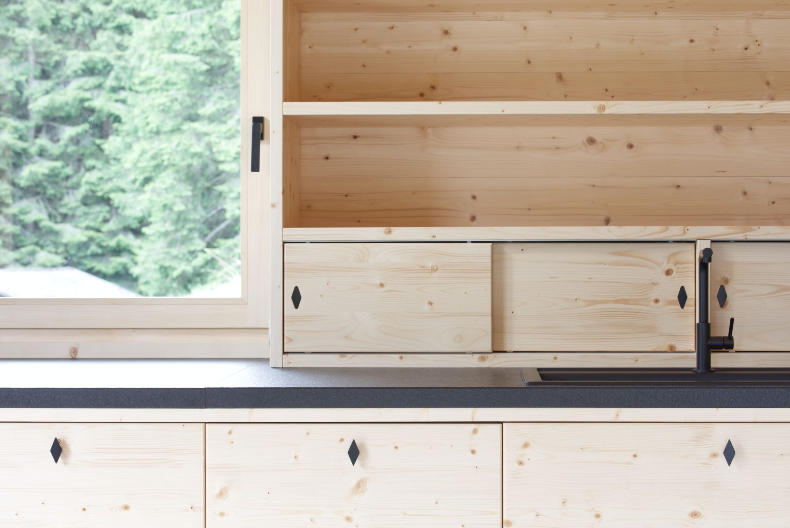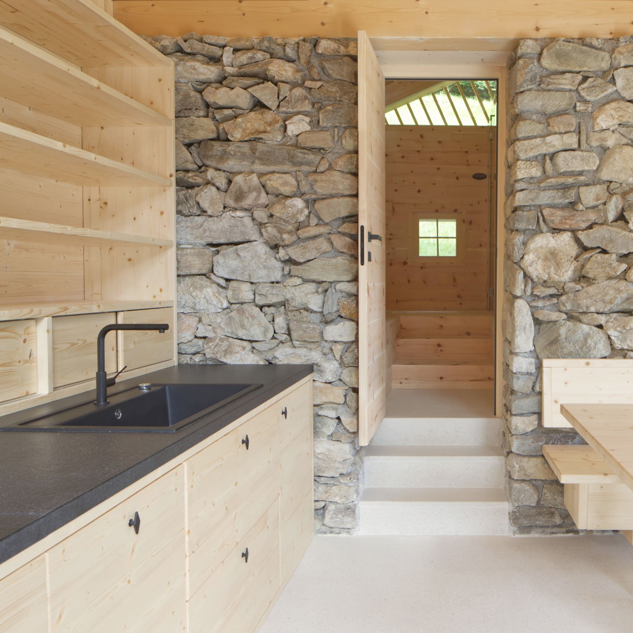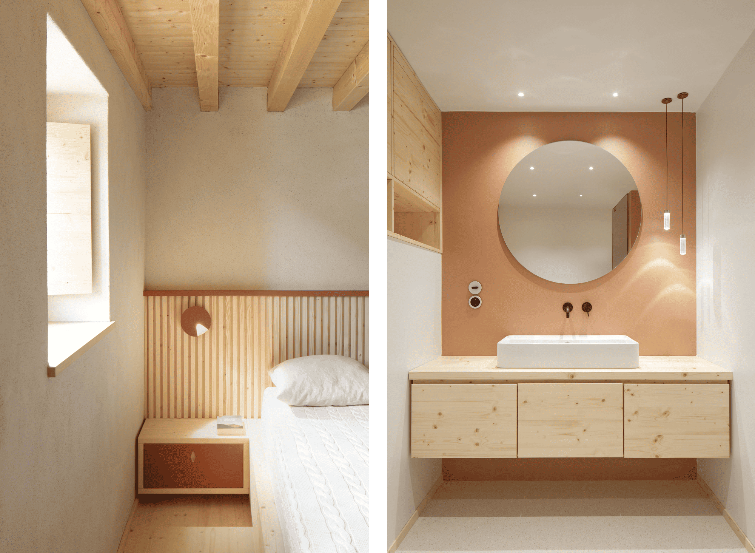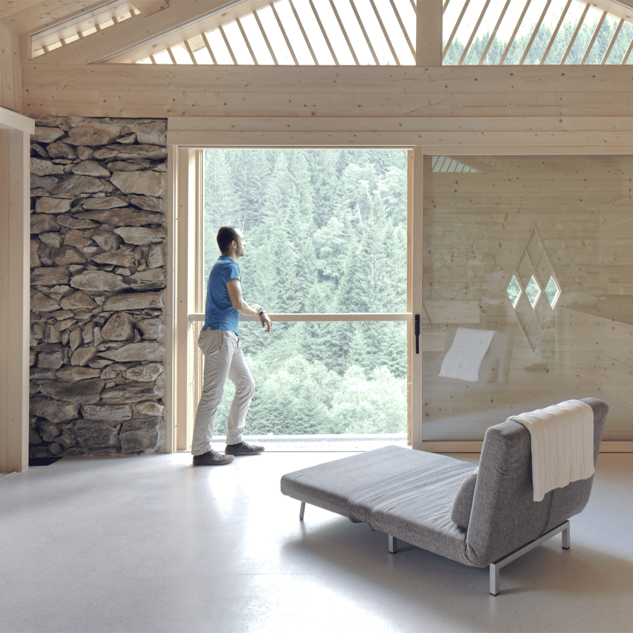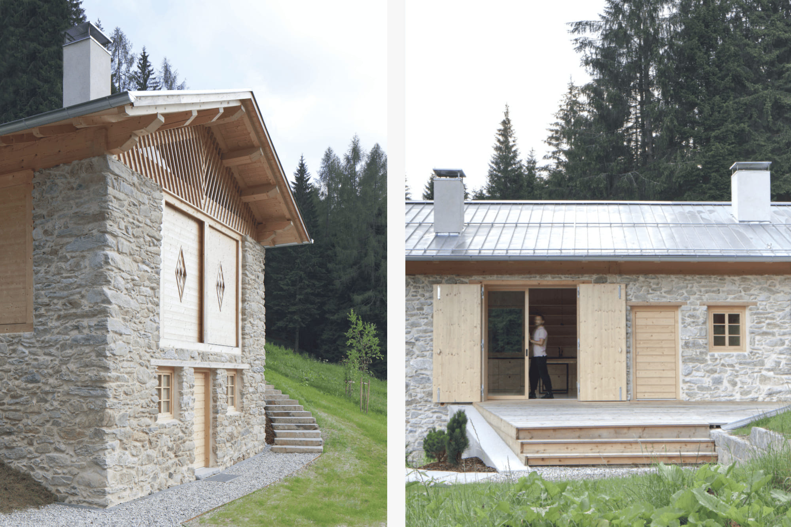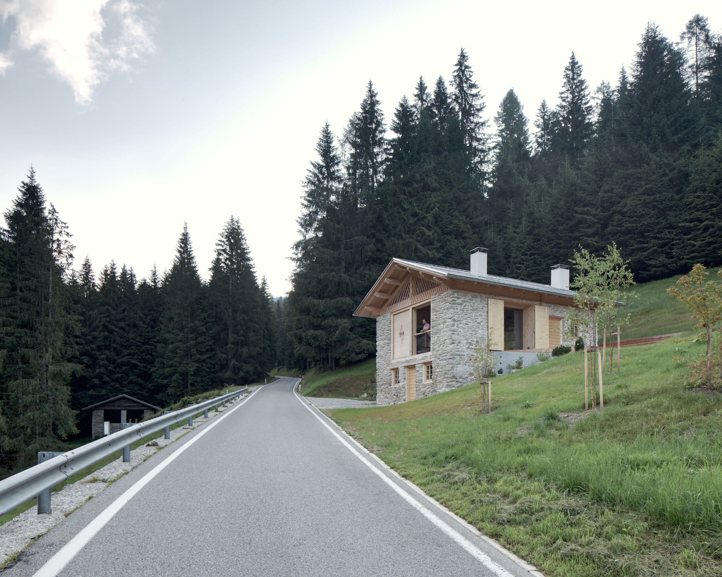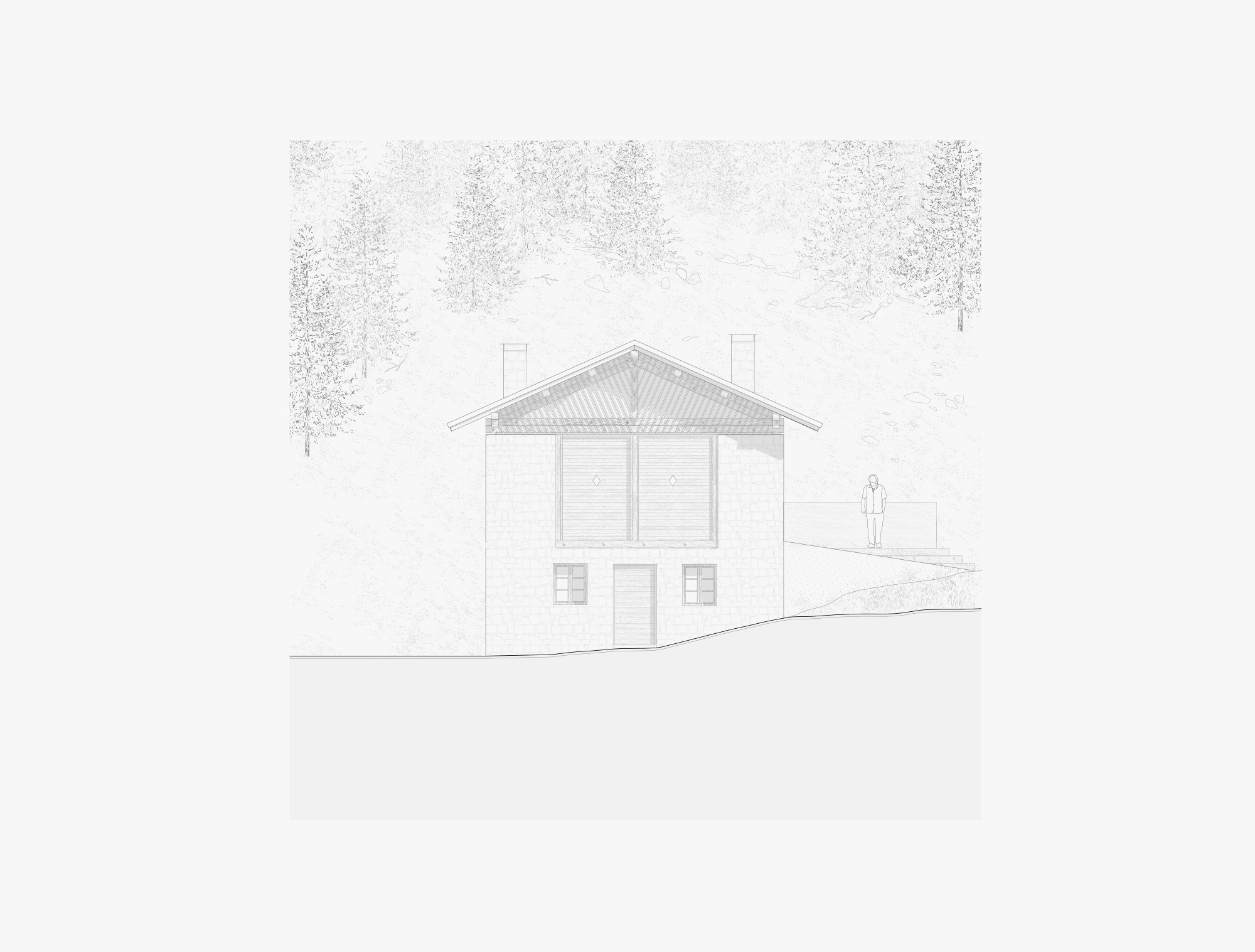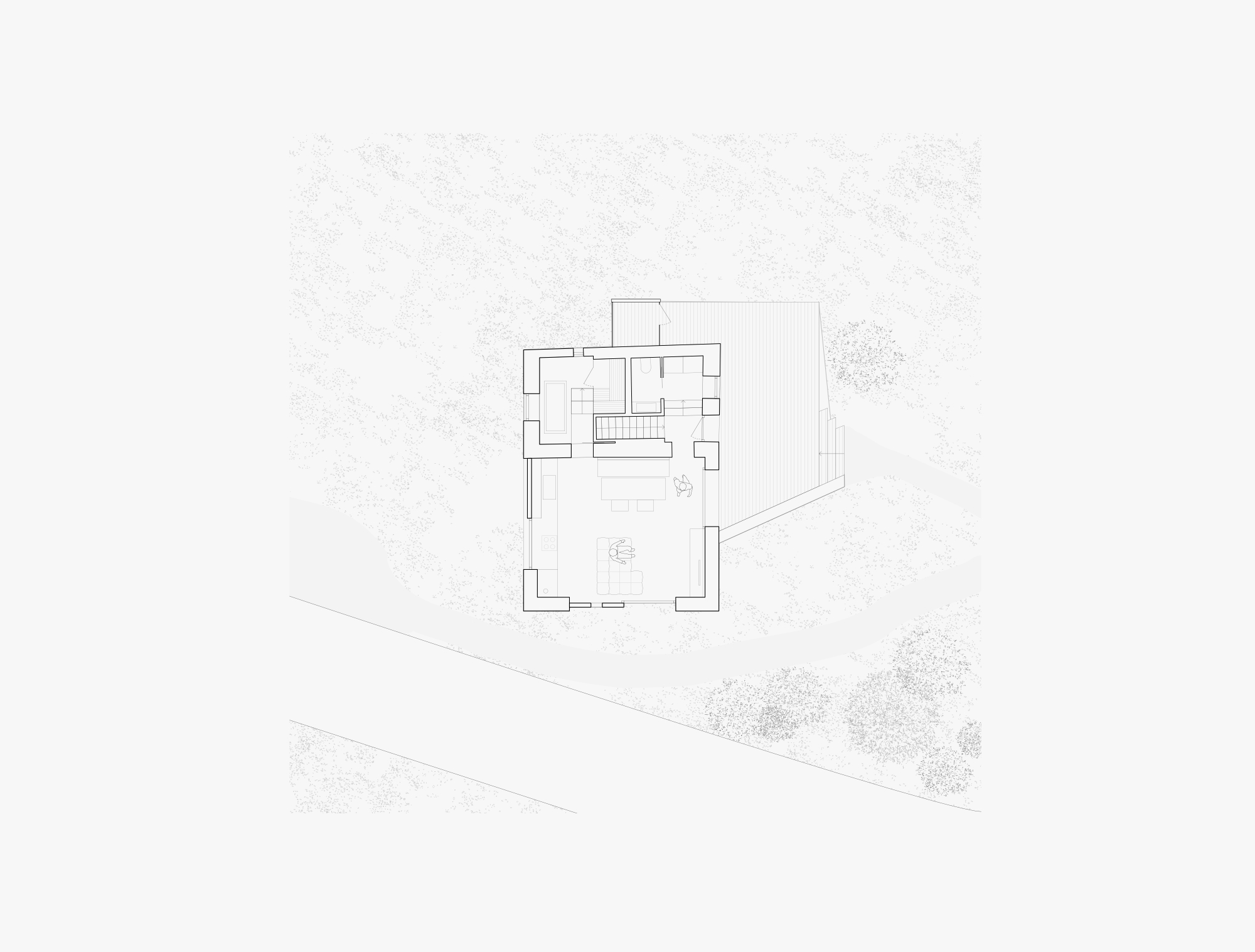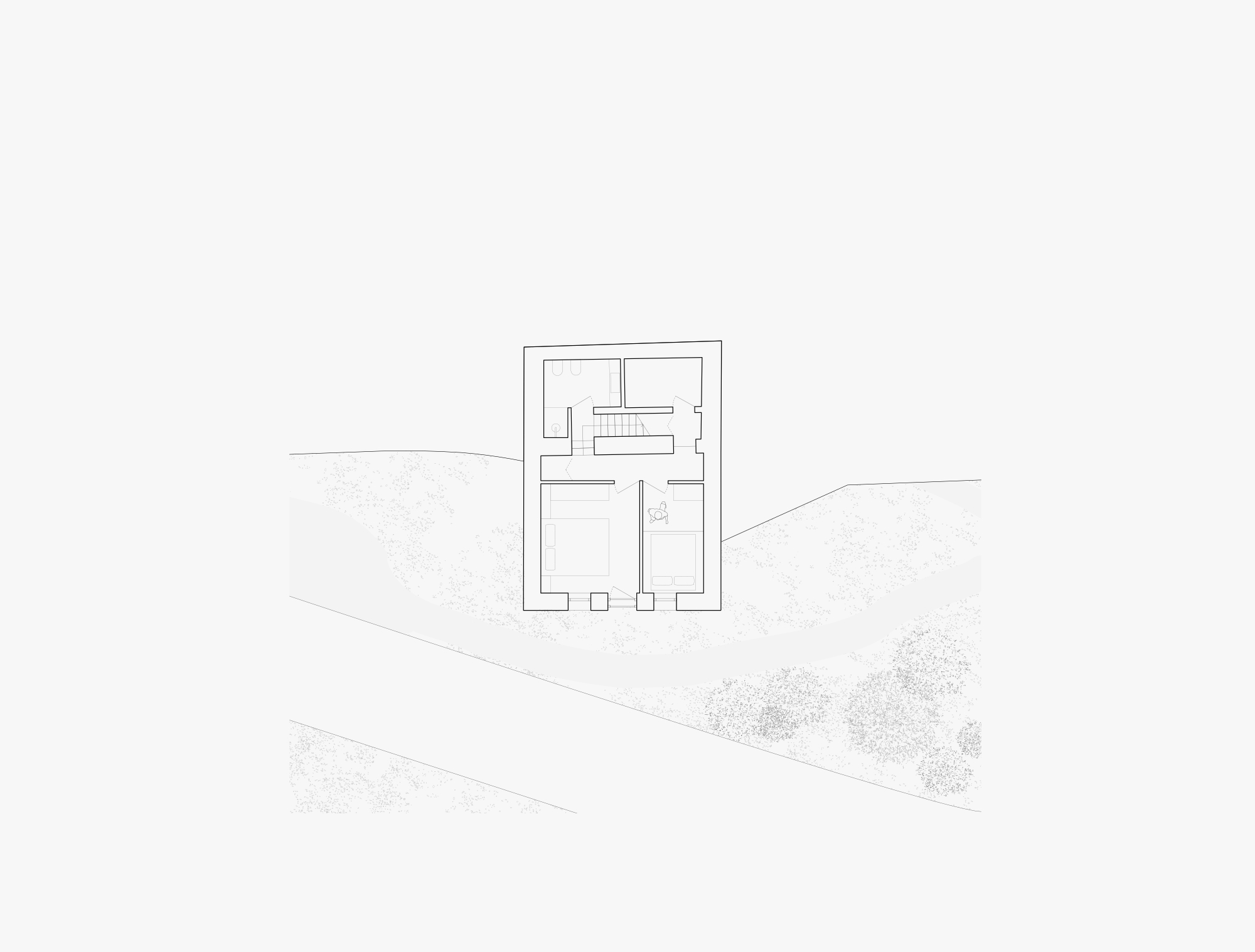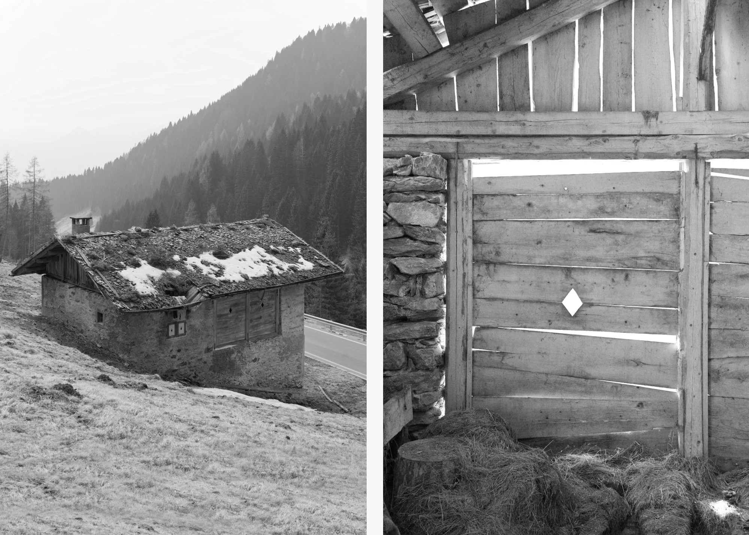SPJEDHOF
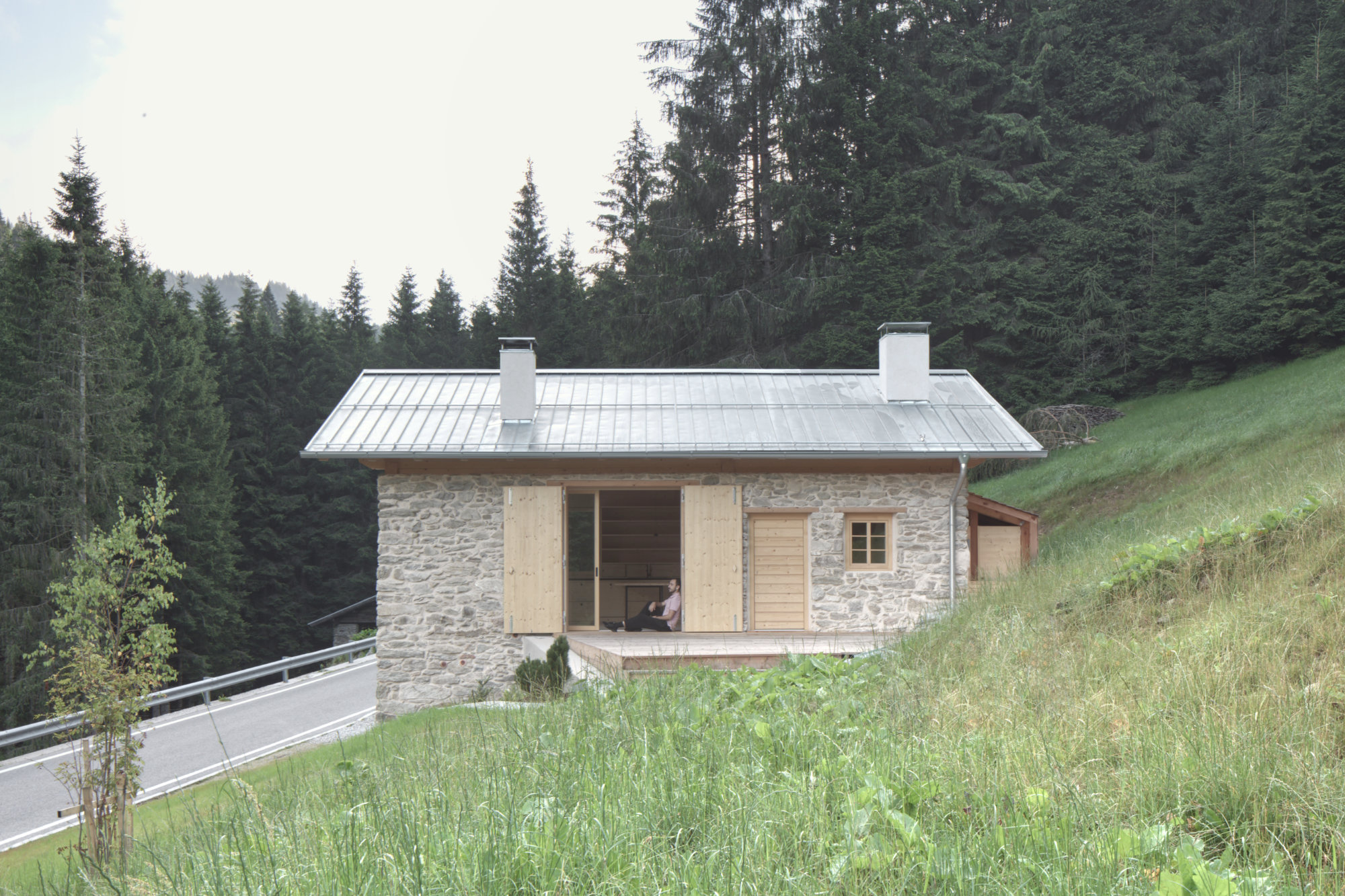
2024
Valle del Lozen TN
Restoration of a rural building
Nestled in the tranquility of the green Lozen Valley, this chalet has been transformed from an ancient rural shelter into a cozy vacation retreat for its new owners. Once used as a stable and hayloft, the structure, built of schist and limestone masonry, required extensive reinforcement and the complete replacement of its deteriorated wooden elements. The renovation highlighted the imposing volume of the hayloft, converting it into the living area, where the ancient exposed stone walls elegantly integrate with the new spruce roof. Large sliding wooden panels allow the space to open to the outdoors, creating a harmonious dialogue between interior and exterior. When closed, they restore the hayloft’s original appearance. Details such as the diamond-shaped carved pattern, reinterpreted with a modern touch, enrich the project, preserving the connection between the building's historical memory and its new purpose.
