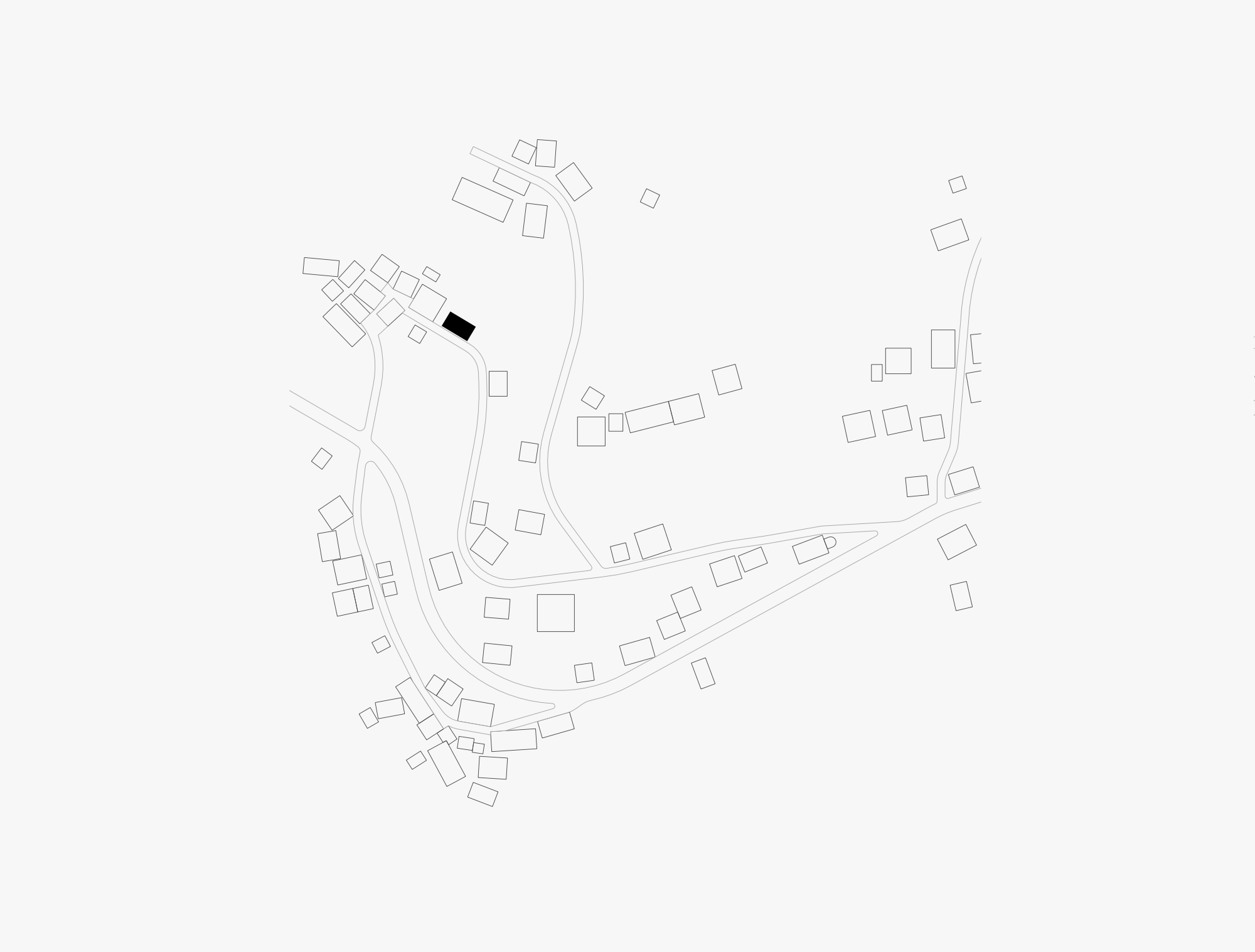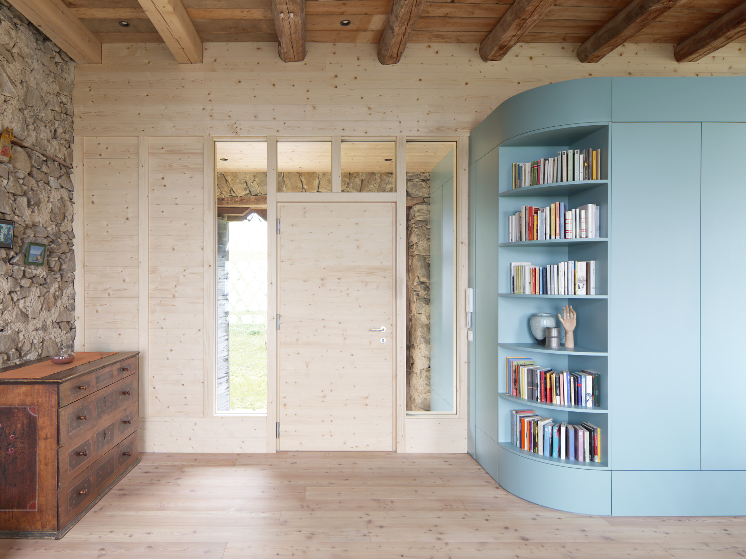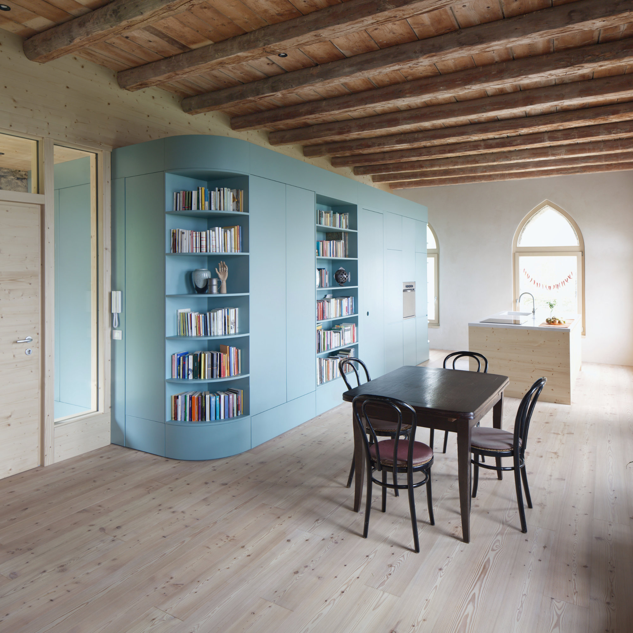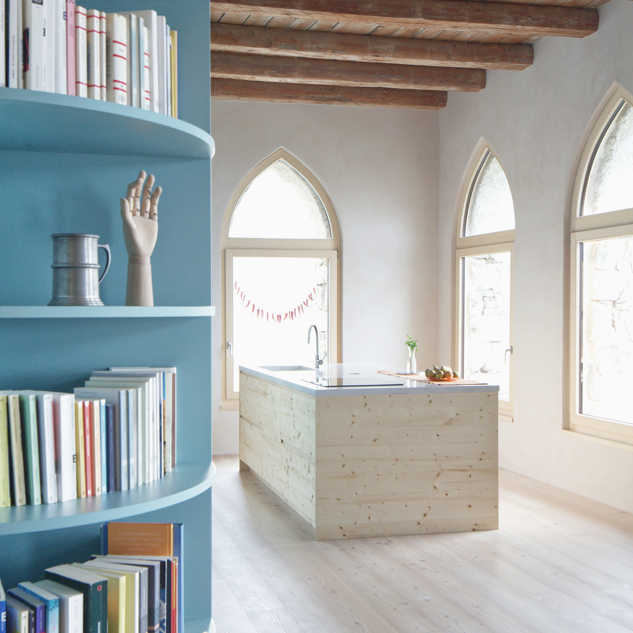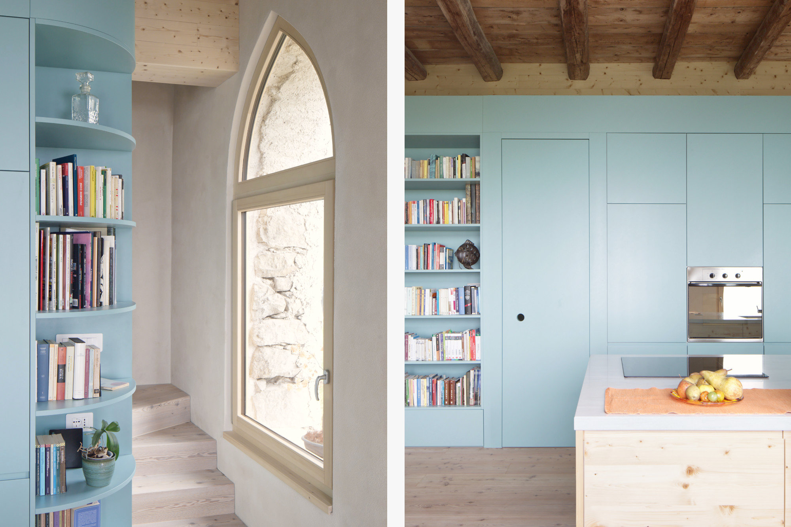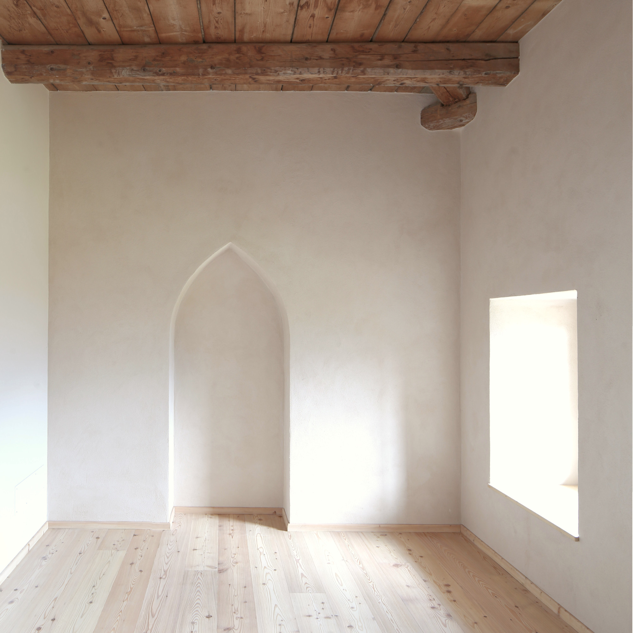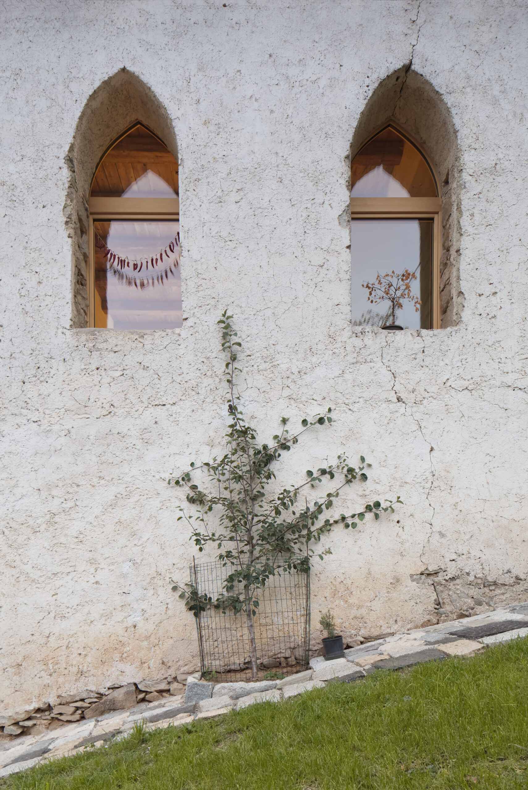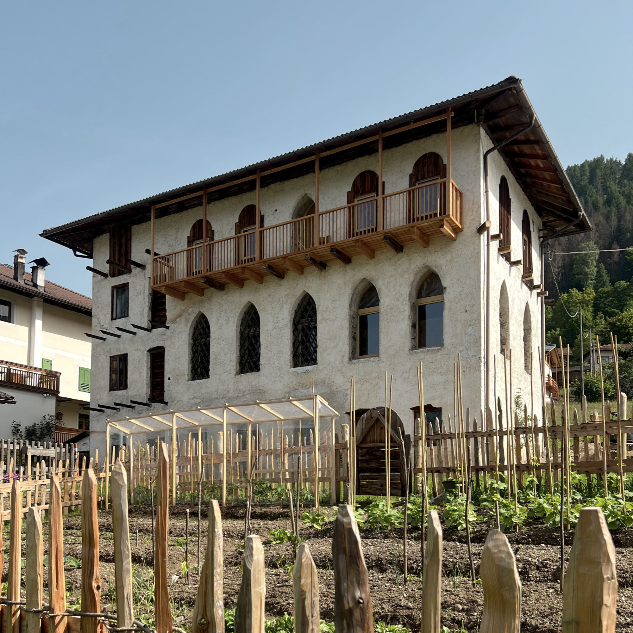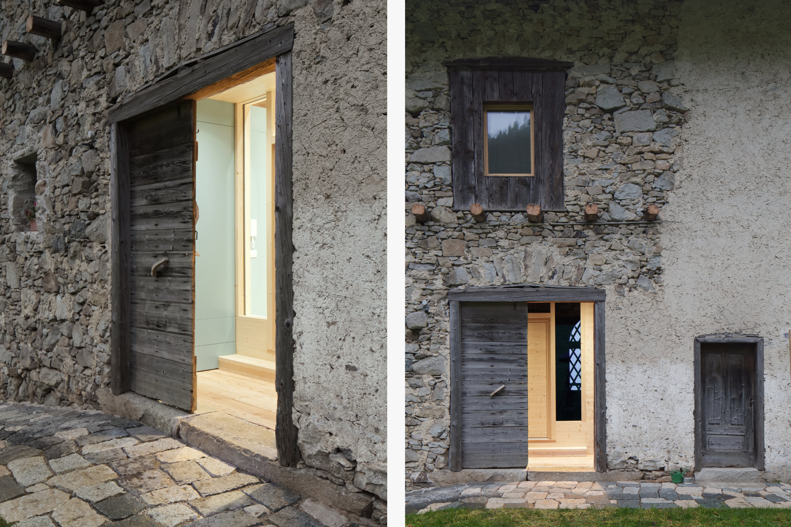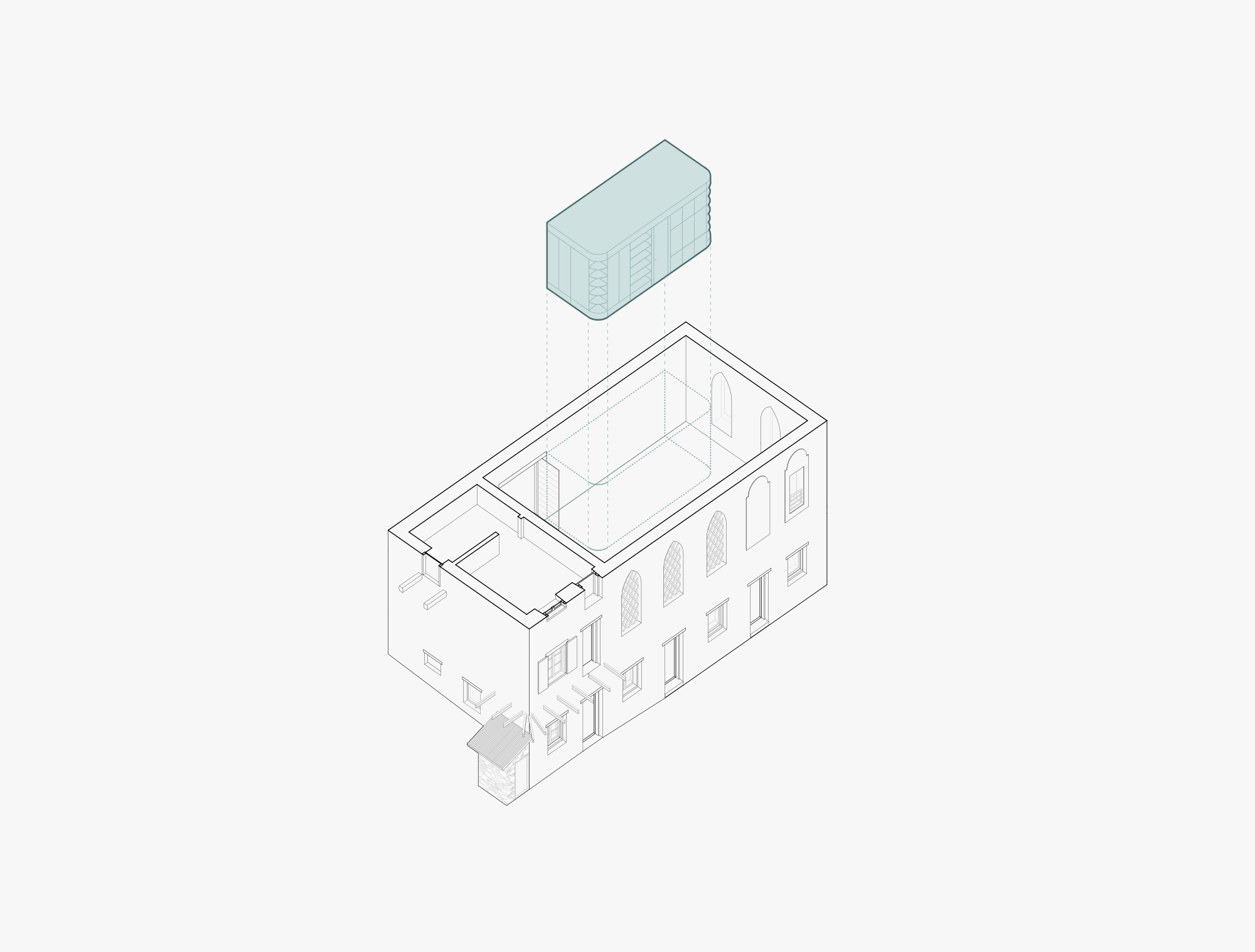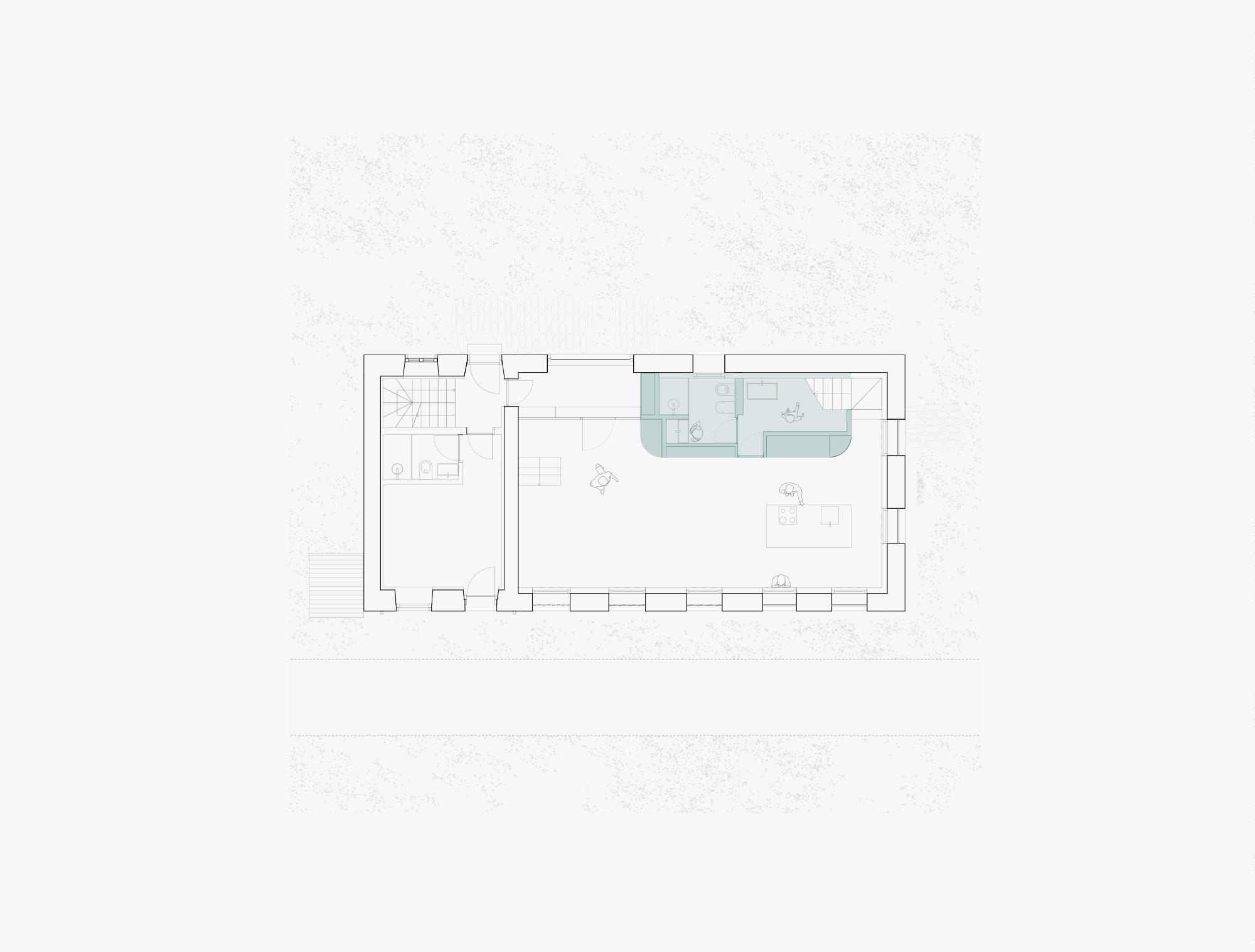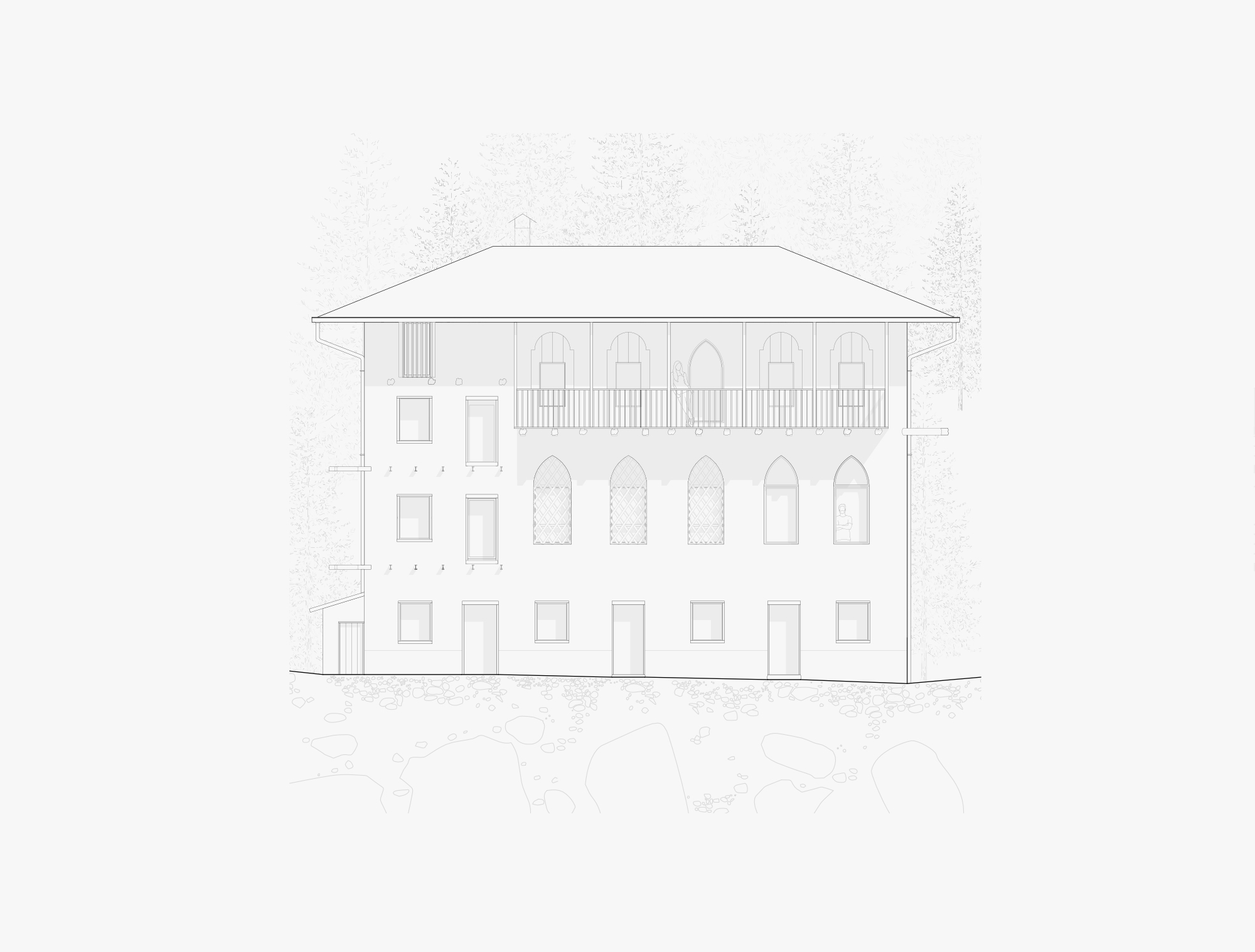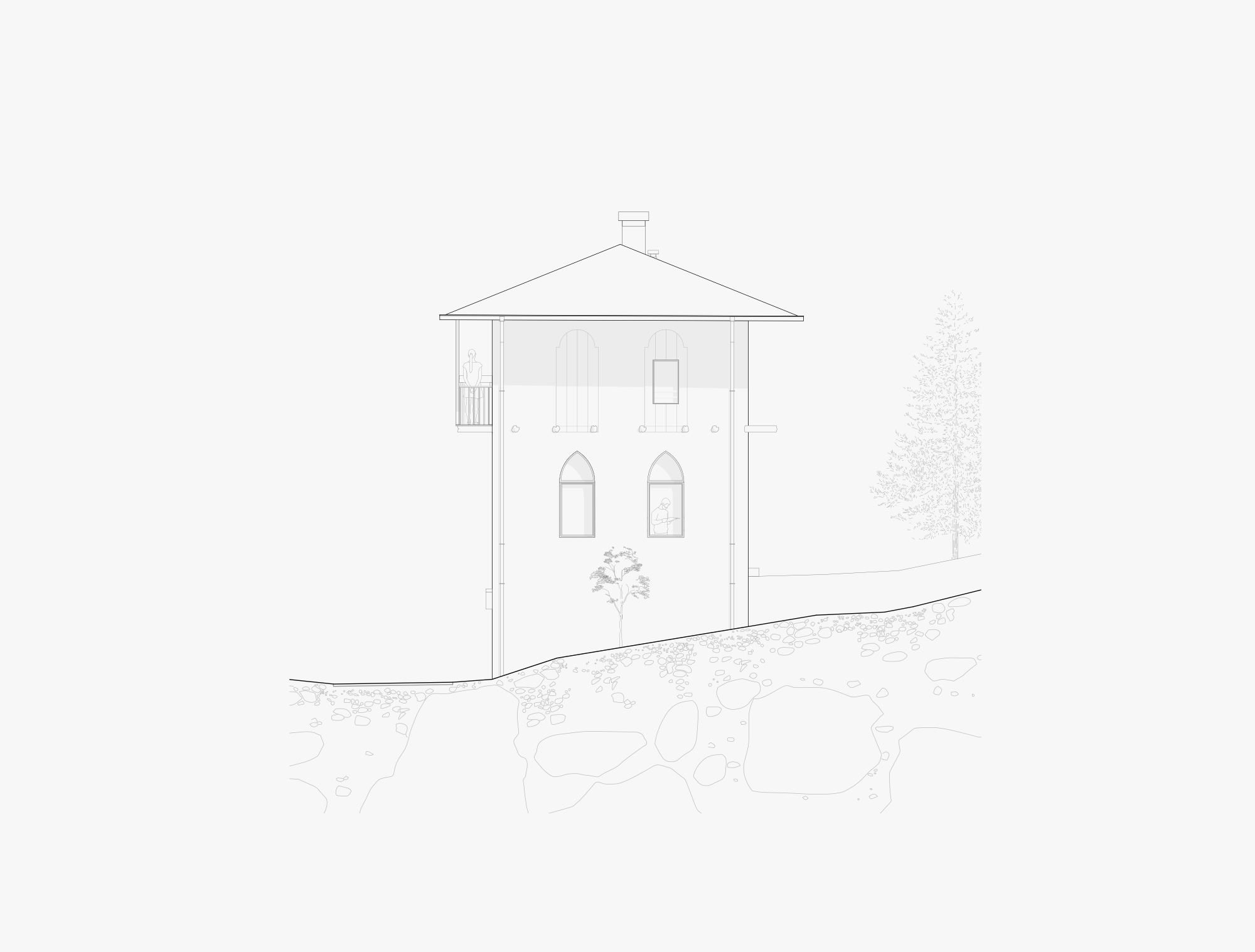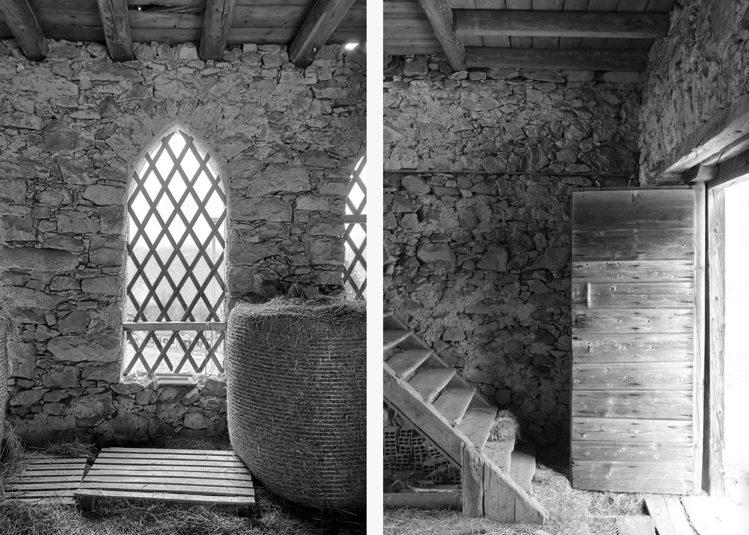CASA GAIA
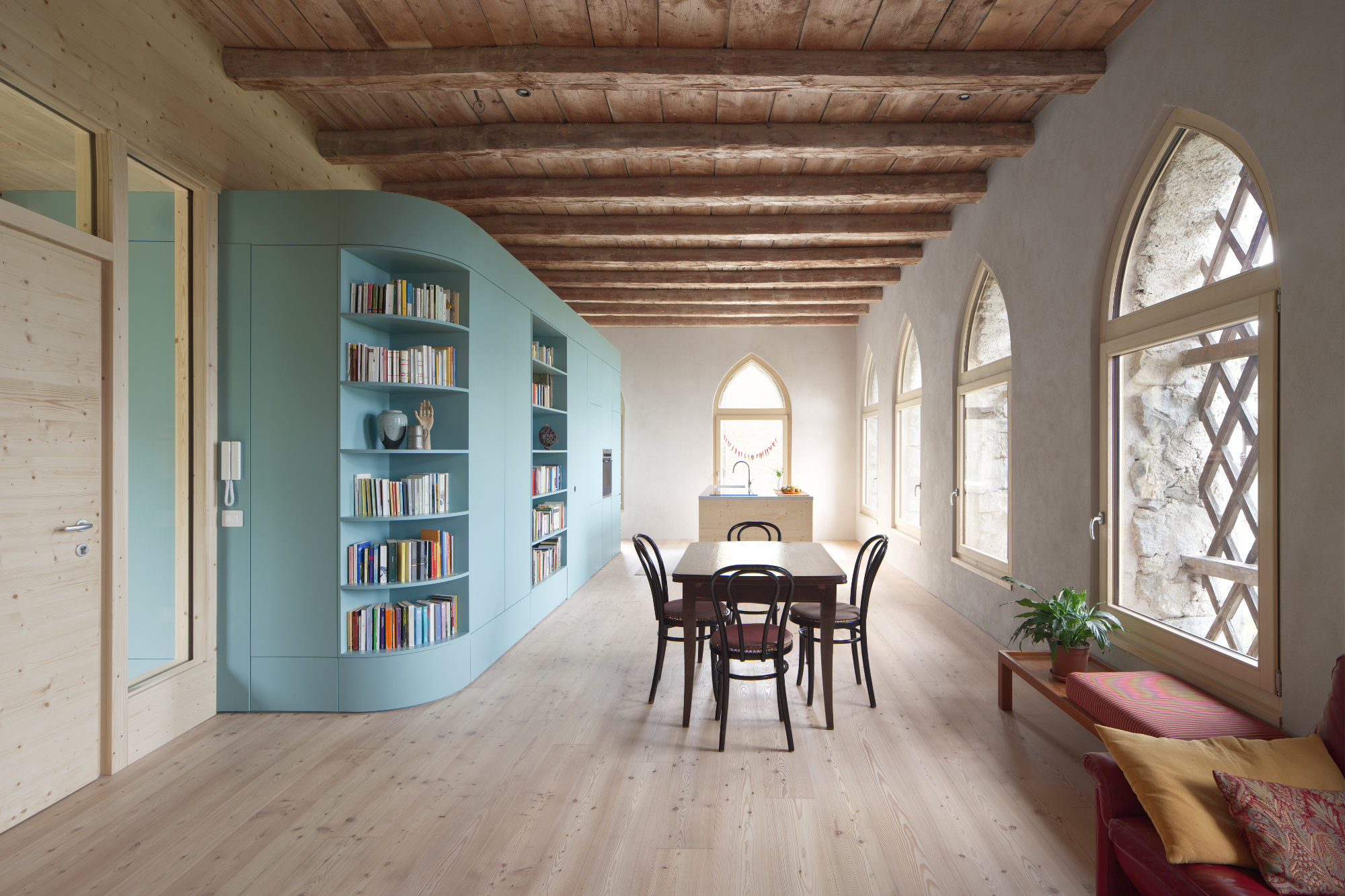
2024
Zortea di mezzo TN
Restoration of a rural building
In the heart of the rural village of Zortea di Mezzo, this historic building captivates with its elegant grandeur. The characteristic pointed arch openings, typical of the old structures in the Vanoi Valley, reflect its tradition and authentic spirit, harmoniously integrating it into the surrounding landscape. The restoration project has transformed the upper two levels, once used as a barn, into a welcoming and contemporary residence. The living area, located on the first floor, unfolds in a spacious and luminous setting where a colorful multifunctional volume takes center stage. This modern, versatile element houses a bookshelf, utilities, part of the kitchen, and integrates the staircase leading to the sleeping area on the upper floor. While introducing a modern architectural language, this solution fits naturally within the interior, enhancing the original wooden ceiling, the evocative ogival windows, and the stone walls. Thanks to the excellent preservation of the facades and roof, external interventions were deliberately kept to a minimum, preserving the marks of time and maintaining the historical charm of the structure. The transformation focused on the interiors, sensitively and respectfully reinterpreted. Every design choice seeks to highlight the authenticity of the building, maintaining its natural dialogue with the landscape and creating a space that unites memory, functionality, and modernity.
