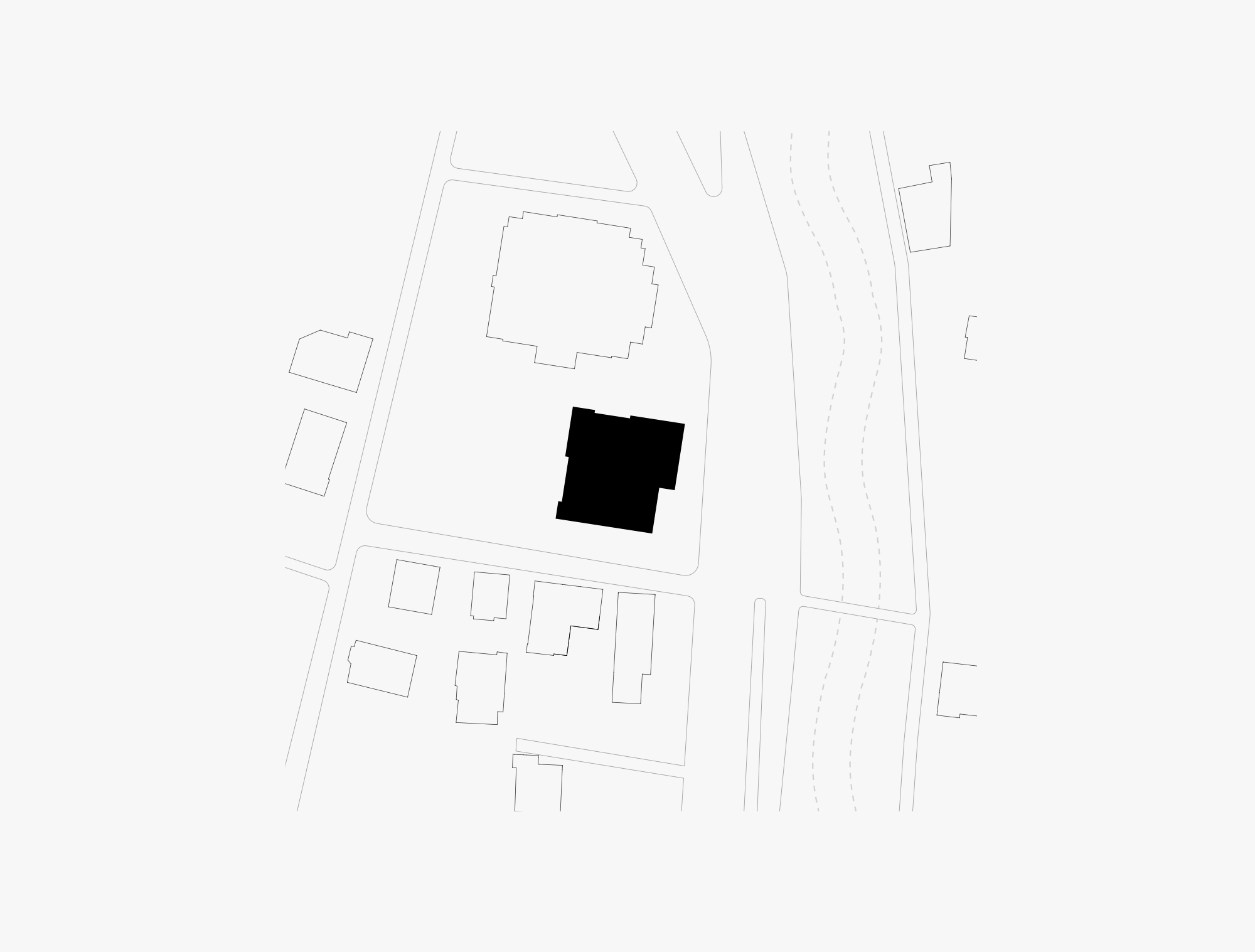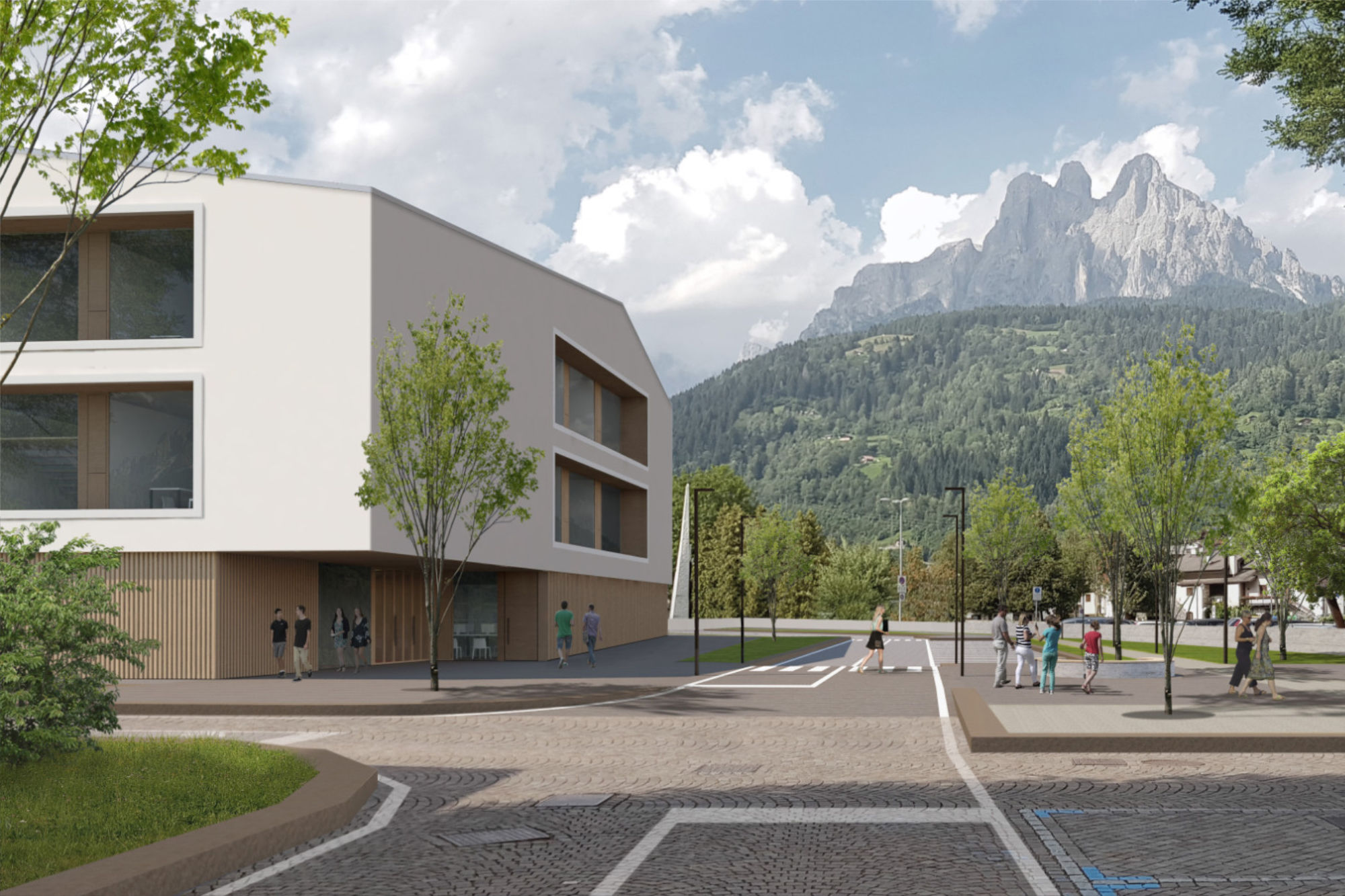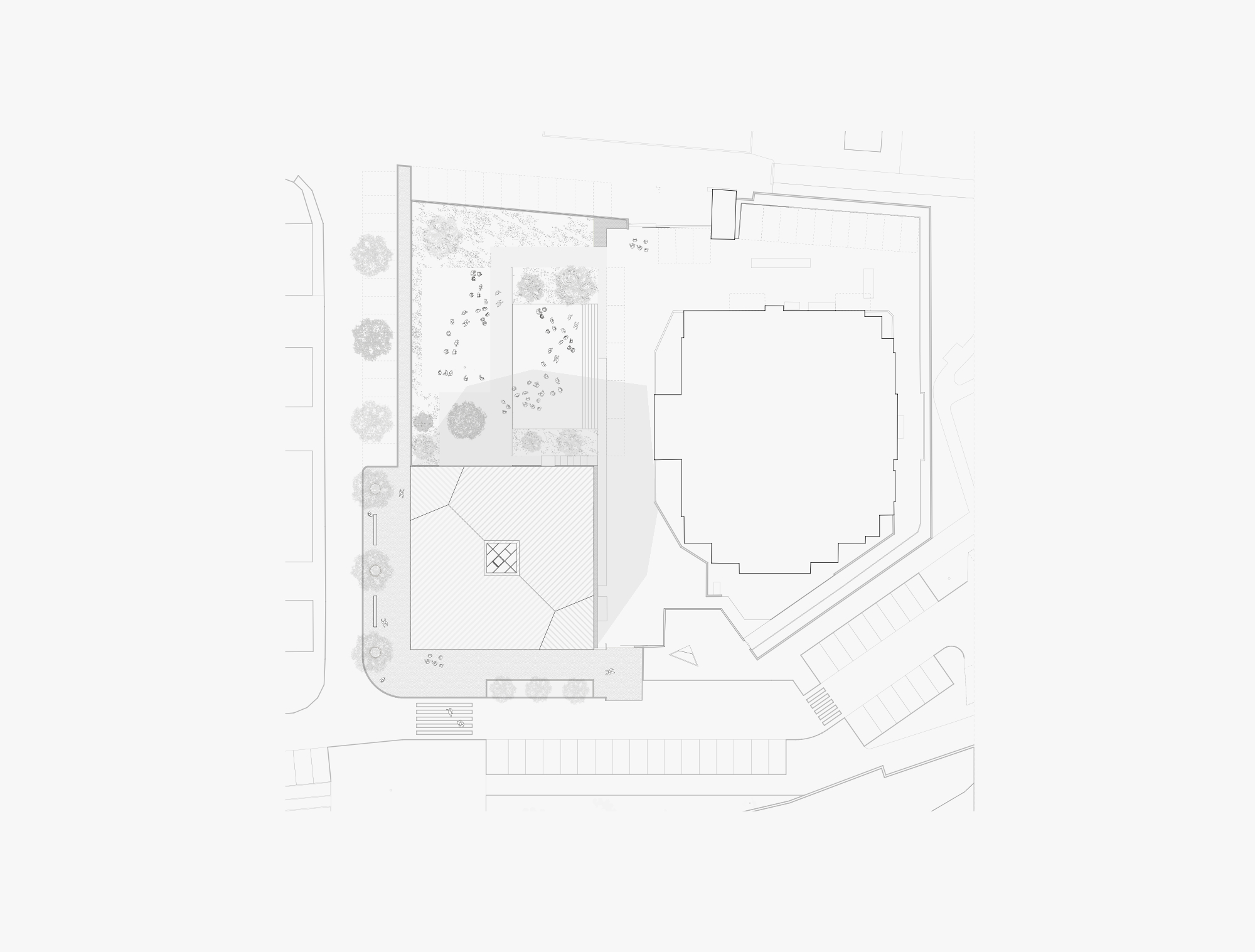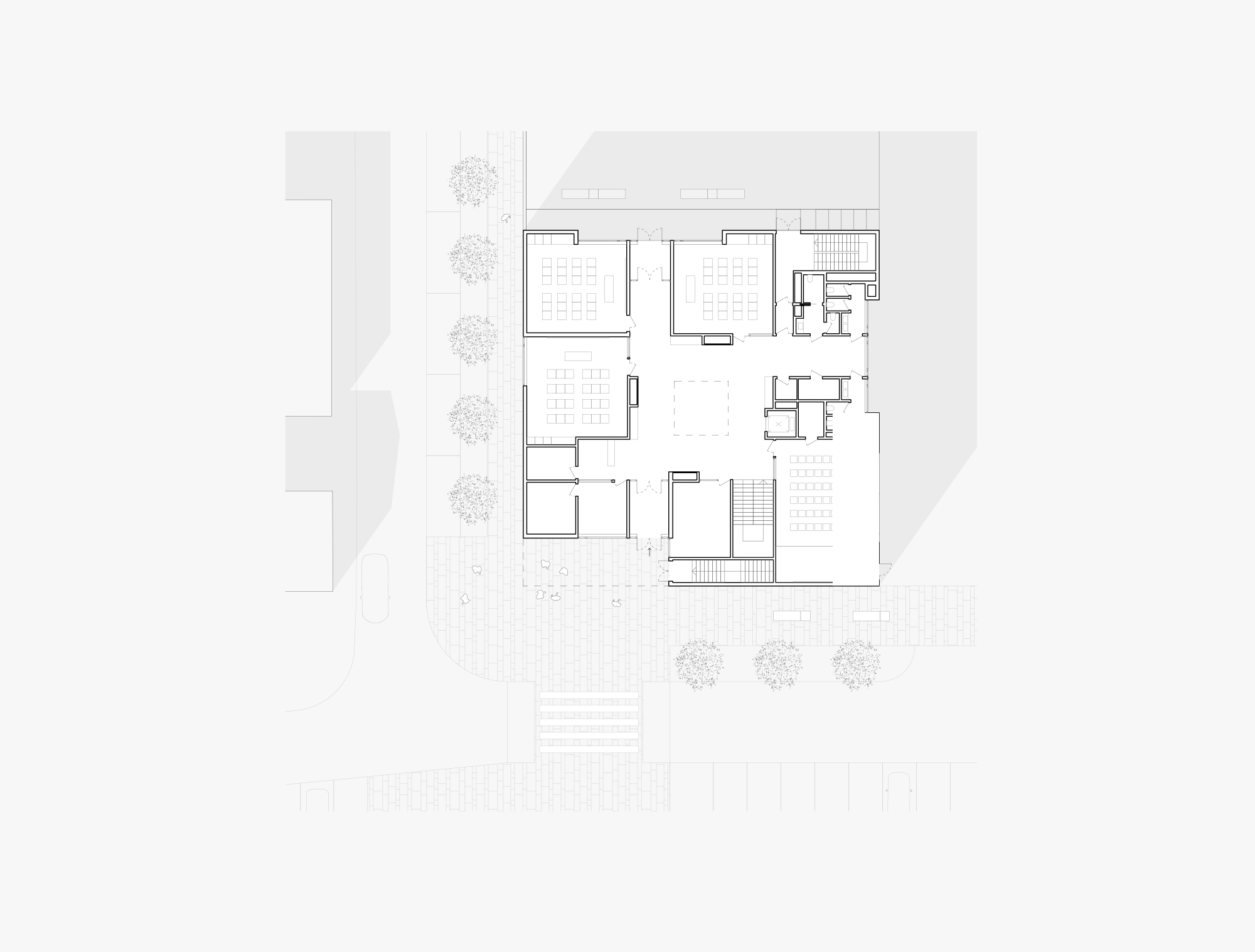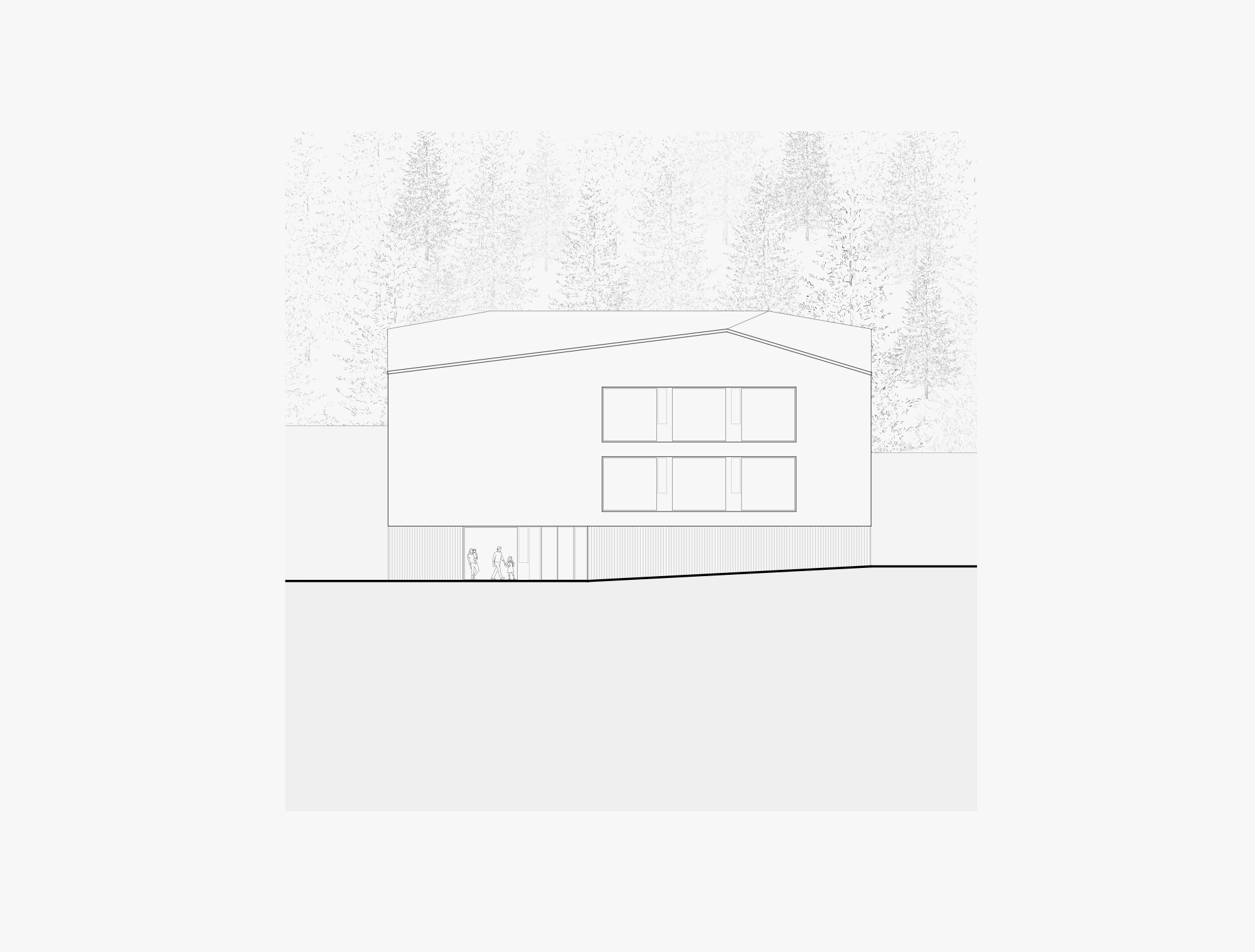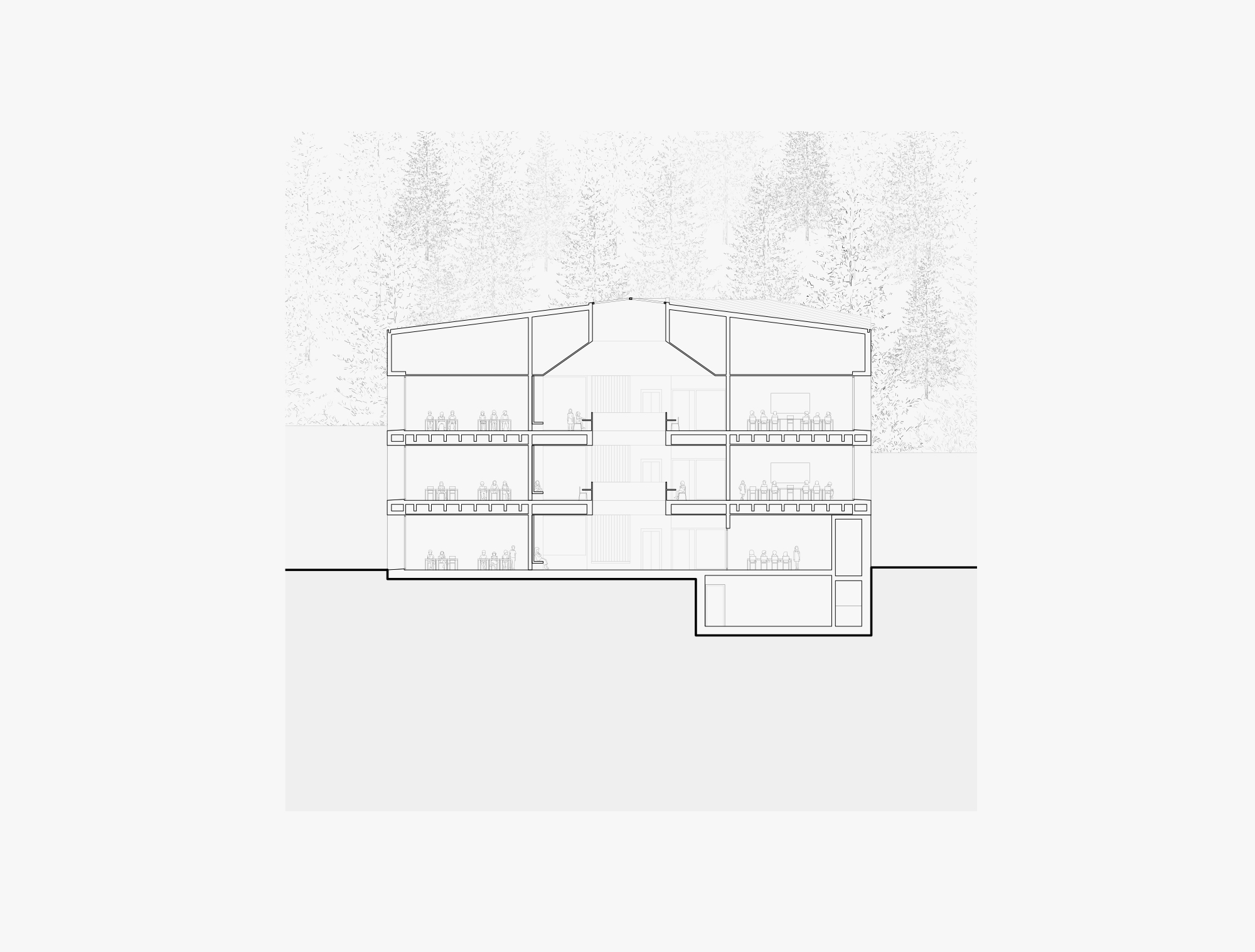NUOVE SCUOLE MEDIE DI PRIMIER
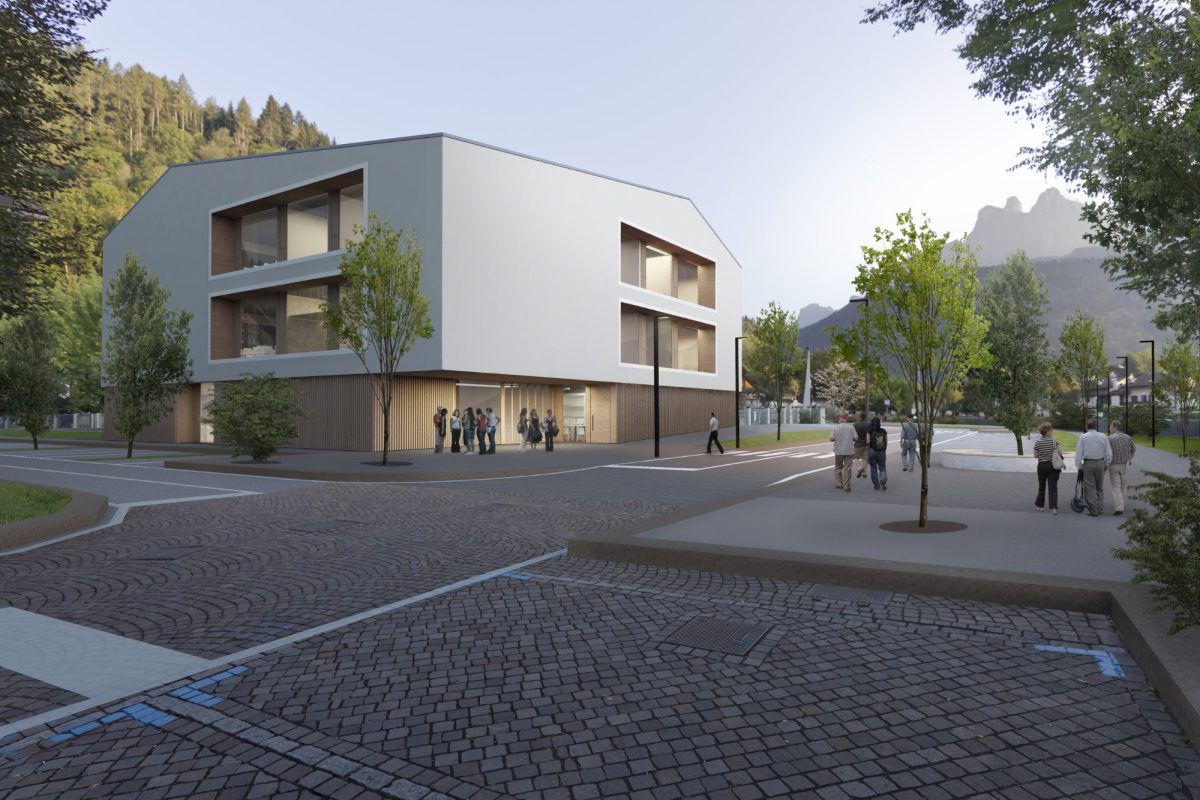
2024
Fiera di Primiero TN
School building
In collaboration with Campomarzio
The new middle schools of Primiero, built following the demolition of the previous structure no longer compliant with current educational standards, represent an innovative project for the small Alpine valley. The building has been strategically repositioned along the main road, in continuity with the existing urban fabric, enhancing its integration with the surrounding context. The direct access from the street, free of fences, is accentuated by a wide portico paved in continuity with the sidewalk, emphasizing the public nature of the school. In the western part of the lot, space has been reserved for a large garden, designed as a recreational area for students and teachers. The building’s floor plan, a centrally symmetrical square, develops over three above-ground levels. The educational spaces are organized around a large central void, illuminated from above through a wide skylight, which serves as a distribution hub and a point of connection between the various floors. The architecture, essential and contemporary, is characterized by large glass surfaces and linear façades, giving the school a modern and functional appearance. The building's base, entirely clad in local larch wood, creates a harmonious dialogue with the external public spaces and urban greenery, naturally blending into the surrounding context.
