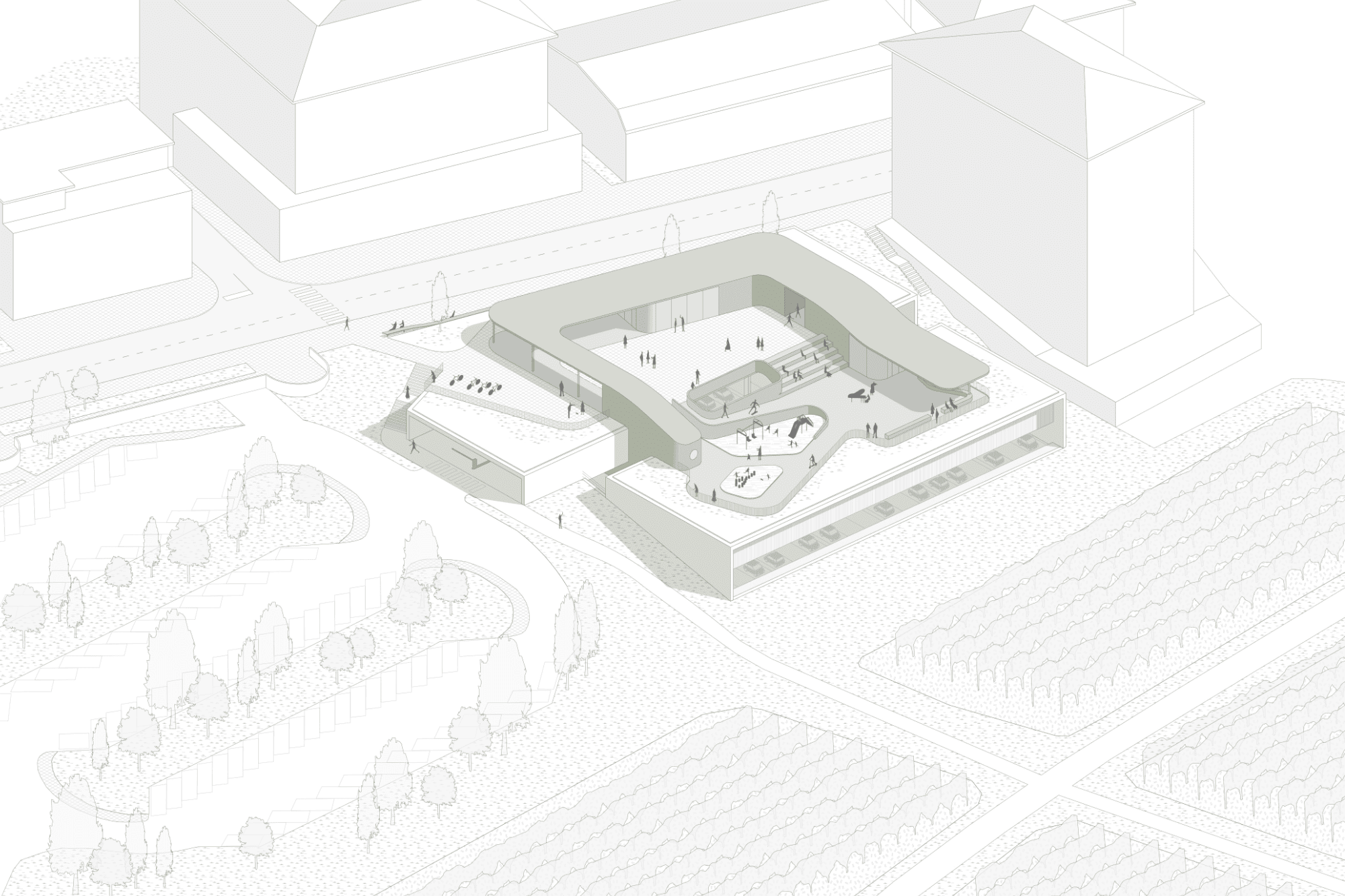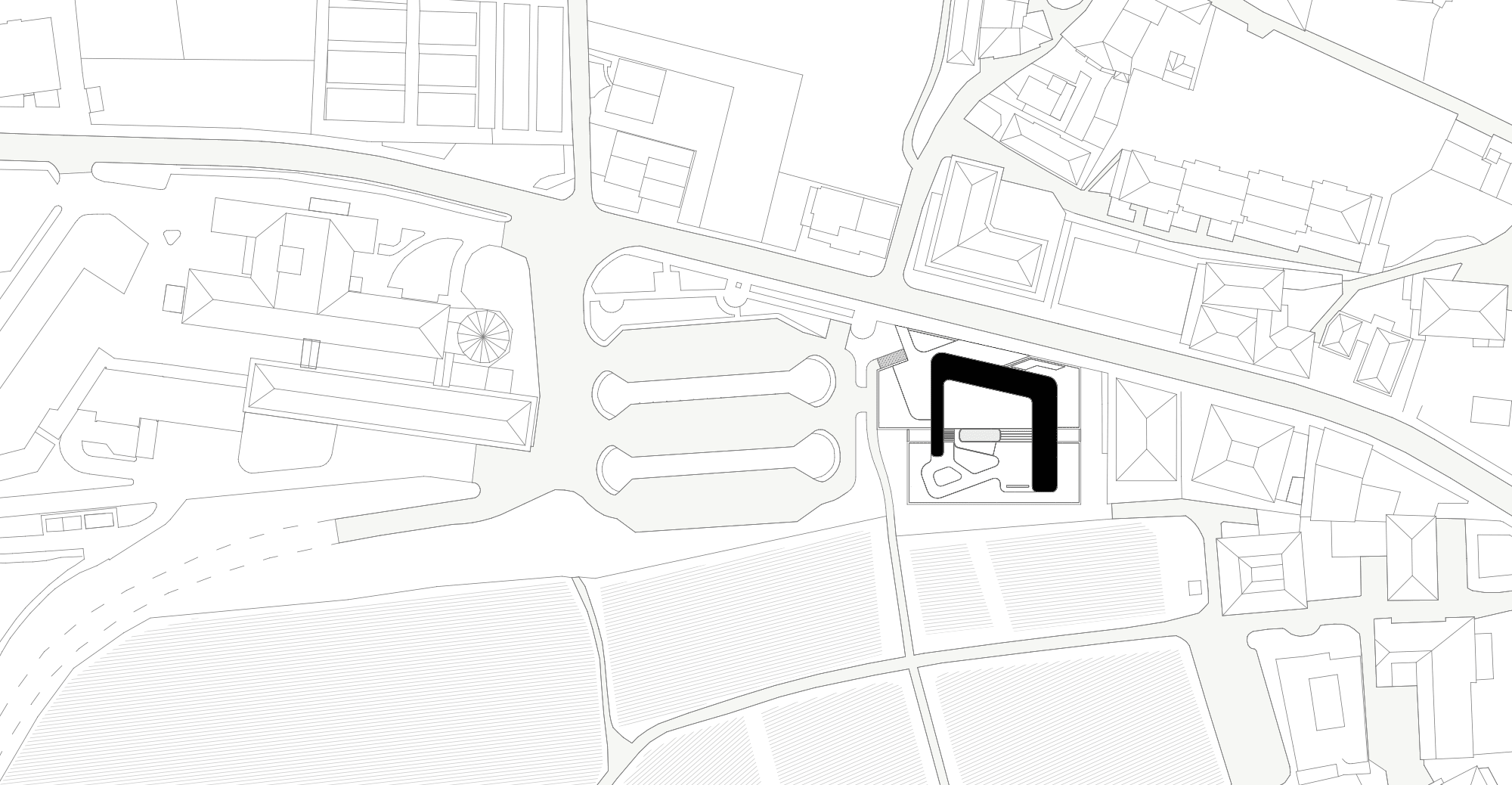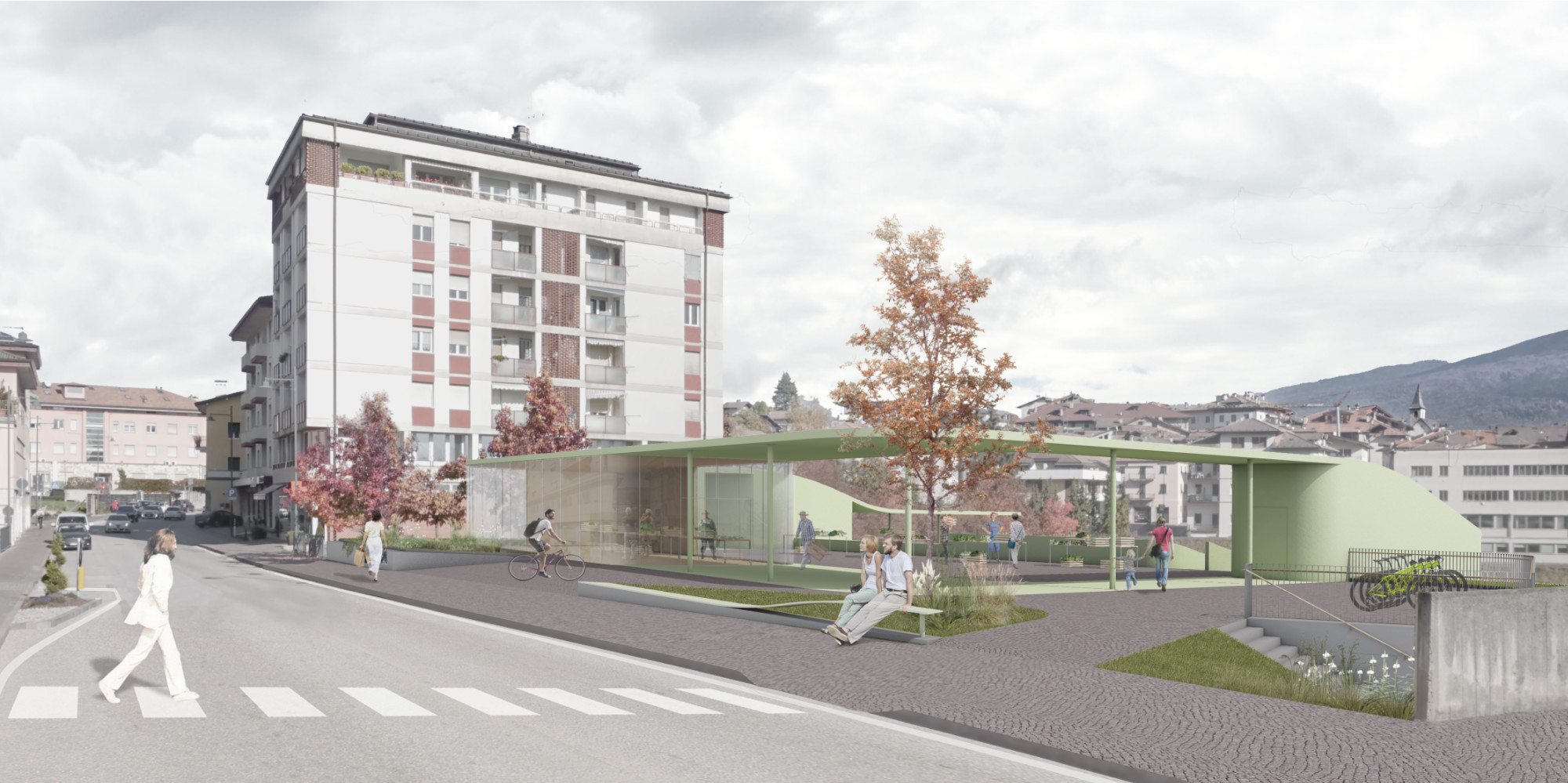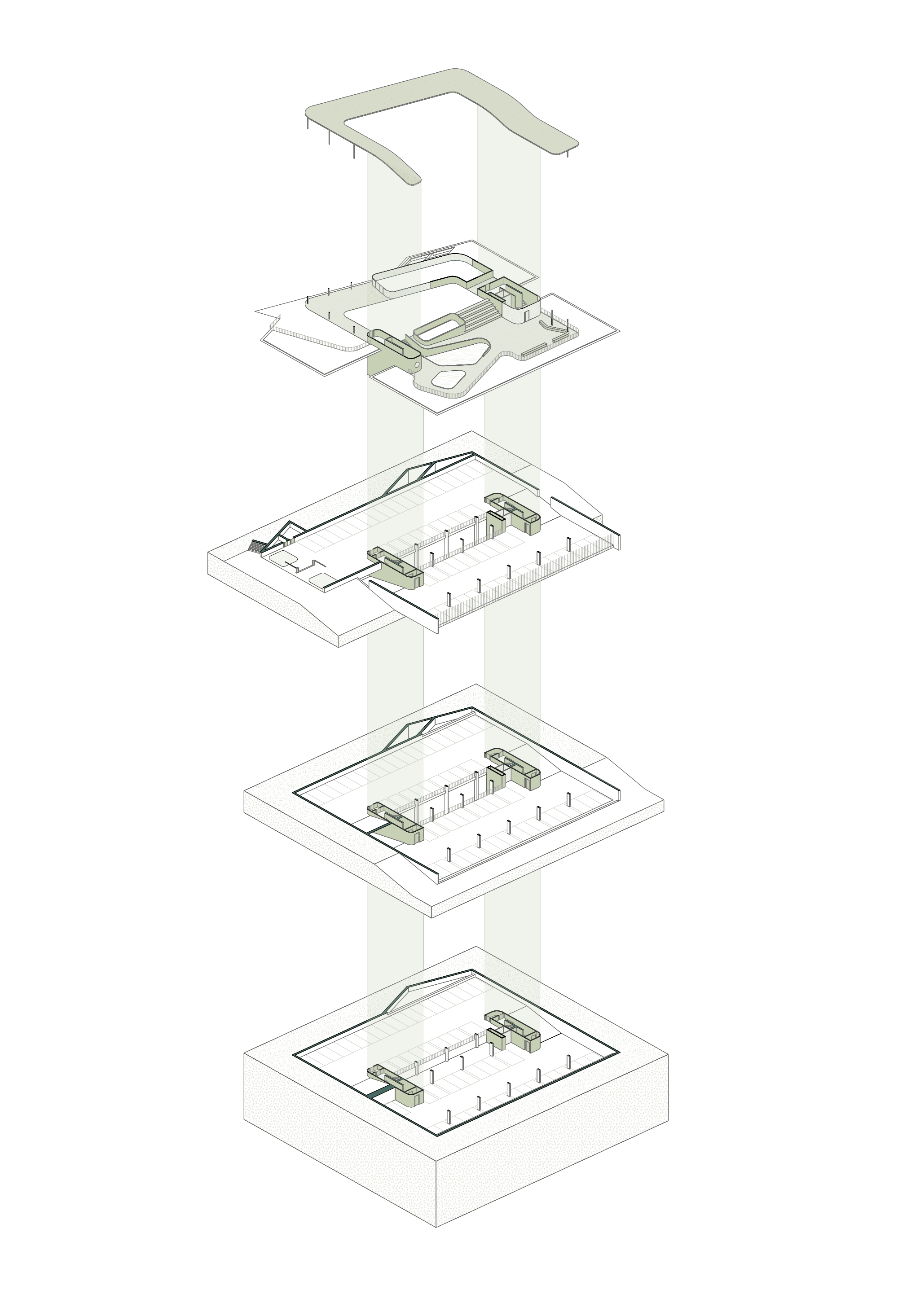PARKLES

2020
Cles TN
Architecture competition
The competition project envisions a new partially underground multi-story parking facility, designed as a connection point between public and private transportation in the heart of Cles, in the Val di Non. The building follows the slope of the terrain, unfolding into two large terraced volumes separated by a central cut that floods the interior spaces with natural light.
At the upper level, directly accessible from Via Degasperi, a multifunctional square opens up: a gathering place for the community, enriched with areas for the farmers’ market, a playground, a panoramic terrace, and spaces dedicated to events. Defining the square is a sinuous horseshoe-shaped element that connects the more exposed section, in dialogue with the main street, to a more sheltered area overlooking the landscape.
The architecture stands out for the contrast between the geometric rigor of the volumes and the lightness of the roofing, further enhanced by the creative use of color.


